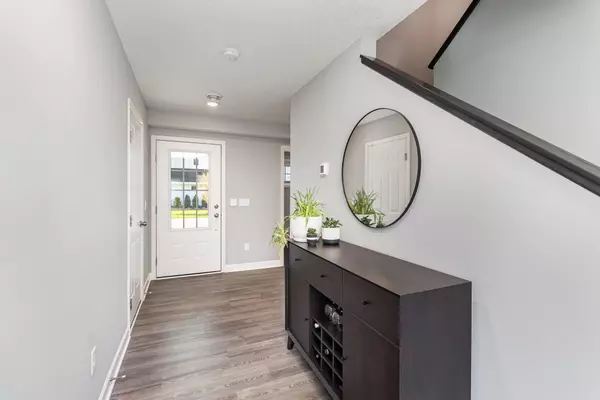$335,000
$335,000
For more information regarding the value of a property, please contact us for a free consultation.
3 Beds
3 Baths
1,837 SqFt
SOLD DATE : 10/01/2024
Key Details
Sold Price $335,000
Property Type Townhouse
Sub Type Townhouse Side x Side
Listing Status Sold
Purchase Type For Sale
Square Footage 1,837 sqft
Price per Sqft $182
Subdivision Watermark 3Rd Add
MLS Listing ID 6591779
Sold Date 10/01/24
Bedrooms 3
Full Baths 1
Half Baths 1
Three Quarter Bath 1
HOA Fees $224/mo
Year Built 2021
Annual Tax Amount $3,735
Tax Year 2024
Contingent None
Lot Size 1,742 Sqft
Acres 0.04
Property Description
Welcome to this pristine 3-bedroom, 3-bathroom townhome in the Watermark Community, where modern style meets comfort. Lightly lived in and meticulously maintained, this home feels like new. The open-concept layout creates a spacious and inviting living area, perfect for relaxing or entertaining. The gourmet kitchen boasts stainless steel appliances, quartz countertops, and ample cabinet space. Retreat to the owners suite, complete with a walk-in closet and luxurious en-suite bath. Two additional bedrooms offer flexibility for family, guests, or a home office. Enjoy outdoor living on the cozy patio, ideal for morning coffee or evening relaxation. Located in a vibrant community, this townhome is just steps away from scenic parks, trails, and the community clubhouse, perfect for active lifestyles and social gatherings. Check this home out today!
Location
State MN
County Anoka
Zoning Residential-Single Family
Rooms
Family Room Club House, Exercise Room, Play Area
Basement Slab
Dining Room Breakfast Area, Eat In Kitchen, Informal Dining Room, Kitchen/Dining Room, Living/Dining Room
Interior
Heating Forced Air, Fireplace(s)
Cooling Central Air
Fireplaces Number 1
Fireplaces Type Electric, Living Room
Fireplace Yes
Appliance Air-To-Air Exchanger, Dishwasher, Disposal, Dryer, Humidifier, Gas Water Heater, Microwave, Range, Refrigerator, Stainless Steel Appliances, Washer
Exterior
Garage Attached Garage, Asphalt, Garage Door Opener, Insulated Garage, Tuckunder Garage
Garage Spaces 2.0
Pool None
Roof Type Age 8 Years or Less,Asphalt
Building
Lot Description Public Transit (w/in 6 blks), Tree Coverage - Light
Story Two
Foundation 918
Sewer City Sewer/Connected
Water City Water/Connected
Level or Stories Two
Structure Type Brick/Stone,Vinyl Siding
New Construction false
Schools
School District White Bear Lake
Others
HOA Fee Include Maintenance Structure,Hazard Insurance,Lawn Care,Maintenance Grounds,Professional Mgmt,Trash,Shared Amenities,Snow Removal
Restrictions Architecture Committee,Mandatory Owners Assoc,Pets - Cats Allowed,Pets - Dogs Allowed,Rental Restrictions May Apply
Read Less Info
Want to know what your home might be worth? Contact us for a FREE valuation!

Our team is ready to help you sell your home for the highest possible price ASAP
GET MORE INFORMATION

REALTOR®






