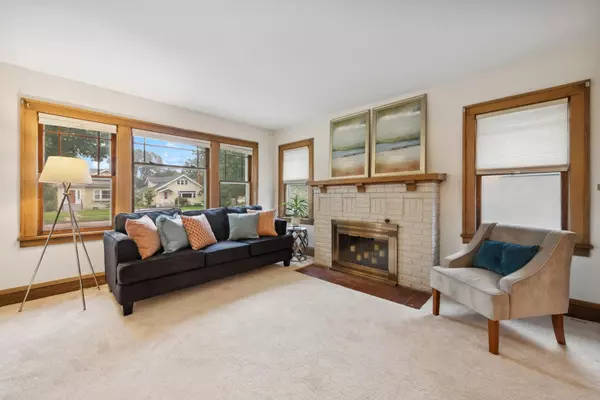$309,000
$299,900
3.0%For more information regarding the value of a property, please contact us for a free consultation.
2 Beds
1 Bath
1,064 SqFt
SOLD DATE : 10/15/2024
Key Details
Sold Price $309,000
Property Type Single Family Home
Sub Type Single Family Residence
Listing Status Sold
Purchase Type For Sale
Square Footage 1,064 sqft
Price per Sqft $290
Subdivision F A Savages Portland Ave Add
MLS Listing ID 6590280
Sold Date 10/15/24
Bedrooms 2
Full Baths 1
Year Built 1925
Annual Tax Amount $3,492
Tax Year 2024
Contingent None
Lot Size 4,791 Sqft
Acres 0.11
Lot Dimensions 40 x 119
Property Description
Step into this charming craftsman home, lovingly cared for by the same owner for over 25 years. As you enter, you're greeted by the warmth of exquisite oak woodwork, creating a sense of timeless elegance throughout. The inviting living room, anchored by a classic wood-burning fireplace, is perfect for cozy evenings. Architectural details like built-in archway cabinets and a buffet add character and charm, while generous room sizes provide ample space for comfortable living.
The updated bathroom seamlessly blends modern convenience with the home’s historic appeal. The spacious kitchen, though ready for some modern touches, offers a charming breakfast nook where you can enjoy your morning coffee.
Upstairs, discover expansion opportunities in the—ideal for creating additional living space or a luxurious primary suite. The unfinished basement offers even more potential, allowing you to build equity with your own personal touch.
Outside, the property is surrounded by stunning perennial gardens, including a boulevard garden that adds curb appeal.
Located just a few blocks from the picturesque Minnehaha Parkway and Creek, this home is perfectly positioned for outdoor enthusiasts. Enjoy biking, walking, or simply soaking in the natural beauty of the area. Additionally, you’re just a stone’s throw away from the
vibrant 48th & Chicago neighborhood, known for its diverse culinary offerings, boutique shops, and community events.
Location
State MN
County Hennepin
Zoning Residential-Single Family
Rooms
Basement Block, Full, Storage Space, Unfinished
Dining Room Breakfast Area, Eat In Kitchen, Separate/Formal Dining Room
Interior
Heating Forced Air
Cooling Central Air
Fireplaces Number 1
Fireplaces Type Brick, Living Room, Wood Burning
Fireplace Yes
Appliance Dryer, Humidifier, Gas Water Heater, Microwave, Range, Refrigerator
Exterior
Garage Detached, Concrete, Garage Door Opener
Garage Spaces 2.0
Fence Chain Link, Partial
Pool None
Roof Type Age Over 8 Years,Flat,Pitched
Building
Lot Description Tree Coverage - Light
Story One and One Half
Foundation 994
Sewer City Sewer/Connected
Water City Water/Connected
Level or Stories One and One Half
Structure Type Metal Siding,Stucco
New Construction false
Schools
School District Minneapolis
Read Less Info
Want to know what your home might be worth? Contact us for a FREE valuation!

Our team is ready to help you sell your home for the highest possible price ASAP
GET MORE INFORMATION

REALTOR®






