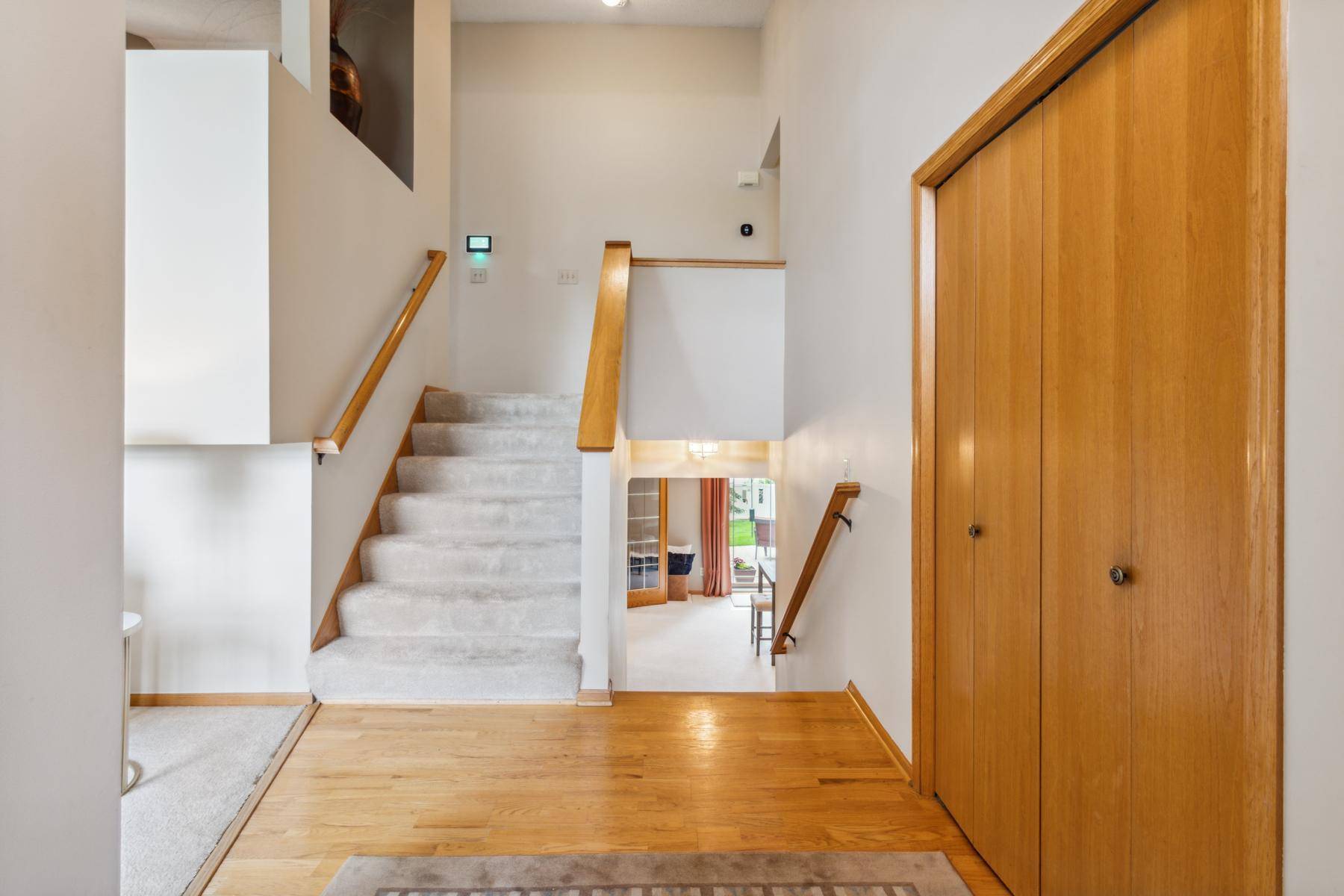4 Beds
3 Baths
2,598 SqFt
4 Beds
3 Baths
2,598 SqFt
Key Details
Property Type Single Family Home
Sub Type Single Family Residence
Listing Status Coming Soon
Purchase Type For Sale
Square Footage 2,598 sqft
Price per Sqft $204
Subdivision Weston Hills 2Nd Add
MLS Listing ID 6713348
Bedrooms 4
Full Baths 1
Three Quarter Bath 2
Year Built 1994
Annual Tax Amount $5,082
Tax Year 2025
Contingent None
Lot Size 0.320 Acres
Acres 0.32
Lot Dimensions 13939
Property Sub-Type Single Family Residence
Property Description
Enjoy an ideal layout with two bedrooms on the upper level and two additional bedrooms plus a dedicated office on the lower walk-out level. Step outside to a beautifully landscaped, fenced-in backyard—perfect for relaxing under a canopy of mature trees or unwinding in the hot tub. The home features a newer AC and furnace, a clean, updated interior with professionally deep-cleaned carpets, and added storage with an outdoor shed.
Every aspect of this home reflects the meticulous care of its longtime owner, who has kept detailed records of improvements throughout the years. Set in a quiet, tree-lined community known for parks, trails, and quality of life, this home offers the perfect balance of peaceful living and urban convenience.
Location
State MN
County Dakota
Zoning Residential-Single Family
Rooms
Basement Egress Window(s), Finished, Full, Storage Space, Sump Pump, Walkout
Dining Room Eat In Kitchen, Kitchen/Dining Room
Interior
Heating Forced Air
Cooling Central Air
Fireplaces Number 2
Fireplace Yes
Appliance Dishwasher, Dryer, Exhaust Fan, Microwave, Range, Refrigerator, Washer
Exterior
Parking Features Attached Garage, Concrete
Garage Spaces 2.0
Roof Type Age Over 8 Years,Asphalt
Building
Lot Description Some Trees
Story Four or More Level Split
Foundation 1399
Sewer City Sewer/Connected
Water City Water/Connected
Level or Stories Four or More Level Split
Structure Type Brick/Stone,Metal Siding,Vinyl Siding
New Construction false
Schools
School District Rosemount-Apple Valley-Eagan
Others
Virtual Tour https://tours.squarefeetfloorplans.com/r/483491
GET MORE INFORMATION
REALTOR®






