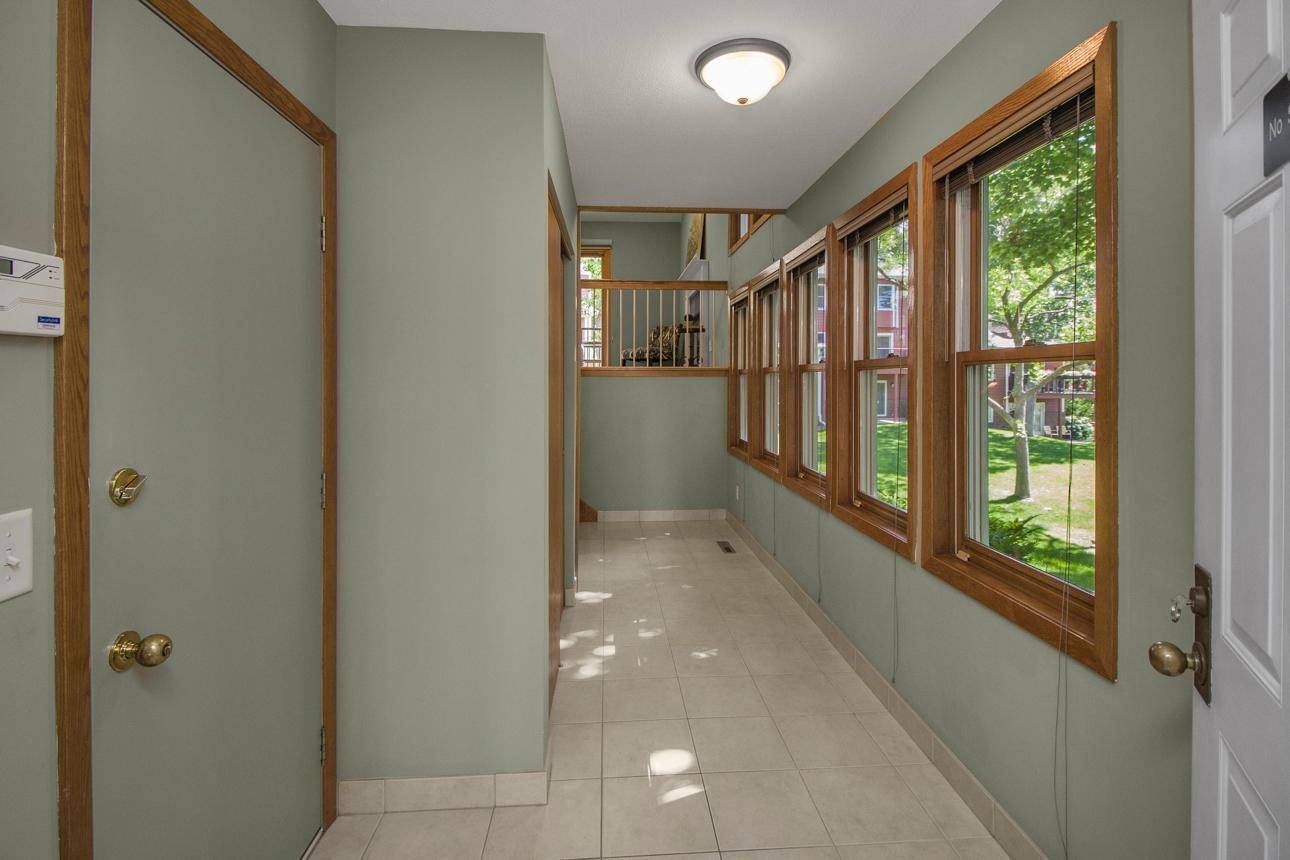2 Beds
2 Baths
2,034 SqFt
2 Beds
2 Baths
2,034 SqFt
Key Details
Property Type Townhouse
Sub Type Townhouse Side x Side
Listing Status Coming Soon
Purchase Type For Sale
Square Footage 2,034 sqft
Price per Sqft $240
MLS Listing ID 6741593
Bedrooms 2
Full Baths 1
Three Quarter Bath 1
HOA Fees $415/mo
Year Built 1986
Annual Tax Amount $6,445
Tax Year 2025
Contingent None
Lot Size 1,742 Sqft
Acres 0.04
Lot Dimensions 58x30
Property Sub-Type Townhouse Side x Side
Property Description
enthusiasts, bird watchers, and dog walkers, as 15 miles of trails through the Chain of Lakes is just
outside your front door!
Step inside to an inviting, window-lined entryway which offers a comfortable access to the insulated garage – complete with epoxy flooring and built-in storage closets! Just a few steps up, you'll be greeted by soaring ceilings, gas fireplace, and recessed lights in the sunny living room. From there, step outside to your shaded maintenance-free deck, which includes new deck boards and railings, all courtesy of the well-managed HOA. The dining area flows conveniently between kitchen and living room and will accommodate even the largest of dining tables! Sparkling tile floors, tall cabinets and granite counters make up the updated kitchen, which includes brand new stove and microwave.
Upstairs, you'll find a spacious primary suite with two closets and a sunny nook to enjoy your morning coffee. The walk-through bath is exquisite with tile shower and tall granite vanity. A versatile loft (complete with closet!) overlooks the living room below, a perfect place for a library, home office, playroom, workout area, craft studio, or den.
Downstairs, the walk-out family room boasts a posh tray ceiling and built-in media center. With a ¾ bath just down the hall, plus a spacious bedroom, you'll love hosting family and friends for extended weekends with this nicely appointed guest suite.
The association is truly fantastic; well-managed, deep reserves, and you'll be shocked to see maintenance is addressed immediately and meticulously. With a community garden nearby, lush green views from your shady deck, and a 6-minute walk to Cedar Lake's South Beach, you'll be proud to live in one of Minneapolis's most coveted areas! The Metro Green Line construction is underway, which will add to the convenience of the neighborhood while not disrupting the natural surroundings. The train will run in an underground tunnel in this area once the work is complete!
Schedule your showing today and unlock a whole new lifestyle – this is the perfect setting for your next chapter in Minneapolis!
Location
State MN
County Hennepin
Zoning Residential-Single Family
Rooms
Basement Block, Egress Window(s), Finished, Full, Tray Ceiling(s), Walkout
Dining Room Breakfast Bar, Informal Dining Room, Living/Dining Room
Interior
Heating Forced Air
Cooling Central Air
Fireplaces Number 1
Fireplaces Type Gas, Living Room
Fireplace Yes
Appliance Dishwasher, Disposal, Dryer, Gas Water Heater, Microwave, Range, Refrigerator, Washer
Exterior
Parking Features Attached Garage, Finished Garage, Garage Door Opener, Insulated Garage, Storage
Garage Spaces 2.0
Fence None
Roof Type Age 8 Years or Less
Building
Lot Description Public Transit (w/in 6 blks), Many Trees
Story Three Level Split
Foundation 1018
Sewer City Sewer/Connected
Water City Water/Connected
Level or Stories Three Level Split
Structure Type Brick/Stone,Wood Siding
New Construction false
Schools
School District Minneapolis
Others
HOA Fee Include Maintenance Structure,Hazard Insurance,Lawn Care,Maintenance Grounds,Professional Mgmt,Snow Removal
Restrictions Mandatory Owners Assoc,Pets - Cats Allowed,Pets - Dogs Allowed,Rental Restrictions May Apply
GET MORE INFORMATION
REALTOR®






