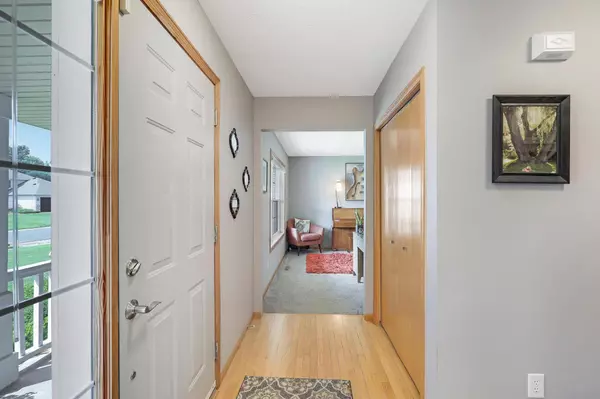5 Beds
4 Baths
3,274 SqFt
5 Beds
4 Baths
3,274 SqFt
Key Details
Property Type Single Family Home
Sub Type Single Family Residence
Listing Status Contingent
Purchase Type For Sale
Square Footage 3,274 sqft
Price per Sqft $167
Subdivision Shannon Hills 6Th Add
MLS Listing ID 6762557
Bedrooms 5
Full Baths 2
Half Baths 1
Three Quarter Bath 1
Year Built 1995
Annual Tax Amount $5,846
Tax Year 2025
Contingent Inspection
Lot Size 0.320 Acres
Acres 0.32
Lot Dimensions 178 x 97 x 148 x 26 x 51
Property Sub-Type Single Family Residence
Property Description
Step inside to an inviting open-concept main level featuring rich hardwood floors throughout. The heart of the home is the spacious kitchen and dining area, which opens directly onto a deck—ideal for entertaining or enjoying a quiet morning outdoors. Just off the main living room, a bright and airy sunroom offers a peaceful retreat with views of the backyard.
Upstairs, you'll find four generously sized bedrooms, including a luxurious primary suite complete with a walk-in closet and a spa-like ensuite bathroom featuring a jetted soaking tub, separate shower, and dual vanities.
The fully finished walkout basement adds incredible versatility, including a fifth bedroom, 3/4 bath, and direct access to the expansive backyard. The yard is beautifully landscaped and meticulously maintained, offering plenty of space for outdoor living, play, or gardening. This home is situated in the 196 school district which includes Shannon Park Elementary, Rosemount Middle School, and the Rosemount High School.
With its thoughtful layout, quality finishes, and exceptional outdoor space, this home is as functional as it is beautiful—ready to welcome you home.
Location
State MN
County Dakota
Zoning Residential-Single Family
Rooms
Basement Block, Daylight/Lookout Windows, Drain Tiled, Finished, Full, Sump Basket, Walkout
Dining Room Kitchen/Dining Room
Interior
Heating Forced Air
Cooling Central Air
Fireplaces Number 1
Fireplaces Type Family Room, Wood Burning
Fireplace Yes
Appliance Dishwasher, Disposal, Dryer, Humidifier, Gas Water Heater, Microwave, Range, Refrigerator, Washer, Water Softener Owned
Exterior
Parking Features Attached Garage, Asphalt, Garage Door Opener, Insulated Garage
Garage Spaces 3.0
Fence Partial
Pool None
Roof Type Asphalt
Building
Lot Description Many Trees
Story Two
Foundation 1298
Sewer City Sewer/Connected
Water City Water/Connected
Level or Stories Two
Structure Type Brick/Stone,Metal Siding,Vinyl Siding
New Construction false
Schools
School District Rosemount-Apple Valley-Eagan
GET MORE INFORMATION
REALTOR®






