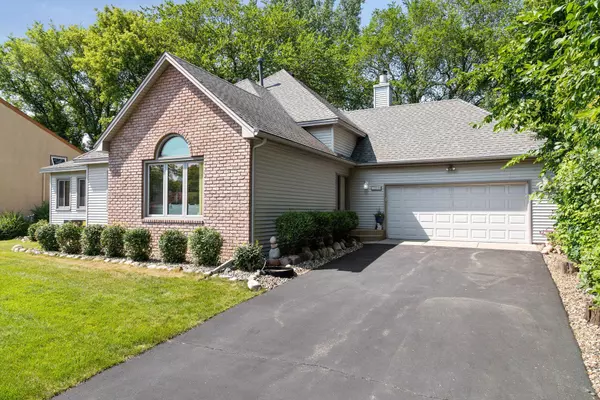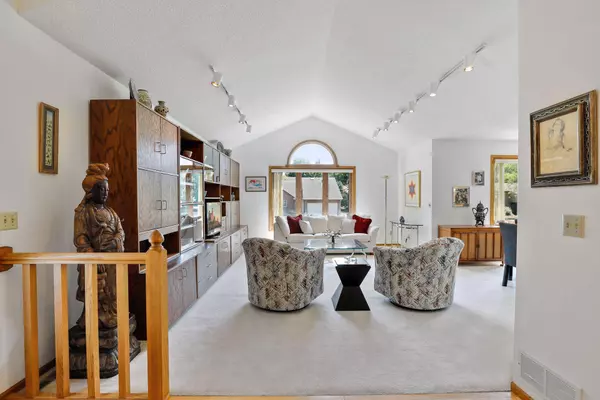$485,000
$499,900
3.0%For more information regarding the value of a property, please contact us for a free consultation.
3 Beds
3 Baths
2,707 SqFt
SOLD DATE : 11/30/2021
Key Details
Sold Price $485,000
Property Type Single Family Home
Sub Type Single Family Residence
Listing Status Sold
Purchase Type For Sale
Square Footage 2,707 sqft
Price per Sqft $179
Subdivision Arrowhead
MLS Listing ID 6085934
Sold Date 11/30/21
Bedrooms 3
Half Baths 1
Three Quarter Bath 2
HOA Fees $157/mo
Year Built 1989
Annual Tax Amount $5,356
Tax Year 2021
Contingent None
Lot Size 6,969 Sqft
Acres 0.16
Lot Dimensions 102 x 70
Property Description
Meticulously maintained and beautifully updated residence nestled on a large semi-private, wooded-corner lot in the desirable Arrowhead community! The main level has an efficient layout and beautiful white oak hardwood floors and a 11’ ceiling vault in the spacious family room! Beautiful kitchen with granite counters, mosaic tile backsplash, skylight, oak cabinets (tons of cabinet space!), & above/below cabinet lighting. The owners added a fantastic sunroom off the kitchen, ½ bath and a wonderful screened-in porch (w/ fan) that walks out to the deck to enjoy the gorgeous yard and outdoors (ideal setup for entertaining or quiet enjoyment!). 2 bedrooms on upper level including a walk-through master bath. Lower level offers a 2nd family rm w/ woodburning fireplace, lookout windows, rec. lighting and a 3rd bedroom/bath. LL has a great office nook and a recently finished bonus room (perfect craft room or workshop) and ample storage! Rare HOA that mows lawn and snow plows driveway for you!
Location
State MN
County Hennepin
Zoning Residential-Multi-Family,Residential-Single Family
Rooms
Basement Block, Daylight/Lookout Windows, Drain Tiled, Partially Finished
Dining Room Informal Dining Room, Separate/Formal Dining Room
Interior
Heating Forced Air
Cooling Central Air
Fireplaces Number 1
Fireplaces Type Family Room, Wood Burning
Fireplace Yes
Appliance Dishwasher, Disposal, Dryer, Exhaust Fan, Freezer, Humidifier, Gas Water Heater, Microwave, Range, Refrigerator, Washer, Water Softener Owned
Exterior
Garage Attached Garage, Asphalt, Garage Door Opener, Insulated Garage
Garage Spaces 2.0
Roof Type Age Over 8 Years
Building
Lot Description Corner Lot, Tree Coverage - Medium
Story Four or More Level Split
Foundation 939
Sewer City Sewer/Connected
Water City Water/Connected
Level or Stories Four or More Level Split
Structure Type Brick/Stone,Vinyl Siding
New Construction false
Schools
School District Minnetonka
Others
HOA Fee Include Lawn Care,Professional Mgmt,Lawn Care
Restrictions Pets - Cats Allowed,Pets - Dogs Allowed
Read Less Info
Want to know what your home might be worth? Contact us for a FREE valuation!

Our team is ready to help you sell your home for the highest possible price ASAP
GET MORE INFORMATION

REALTOR®






