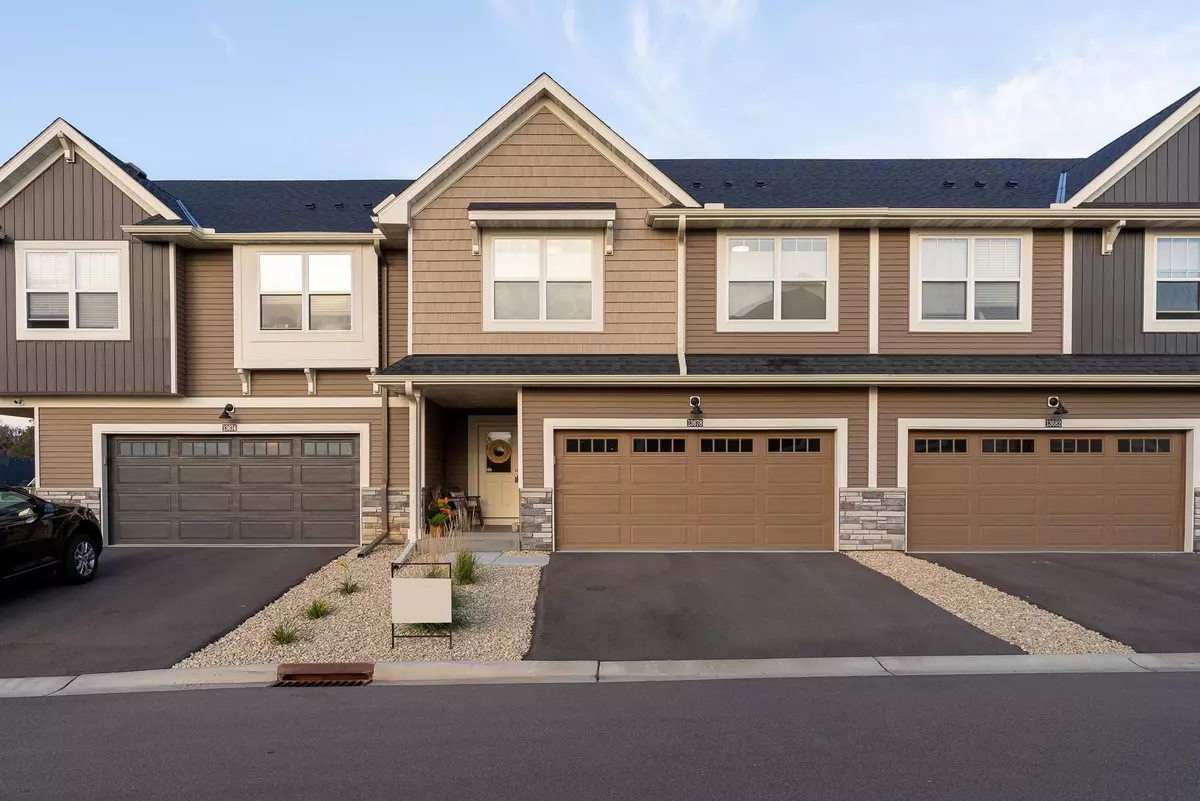$370,000
$369,900
For more information regarding the value of a property, please contact us for a free consultation.
3 Beds
3 Baths
1,800 SqFt
SOLD DATE : 11/30/2021
Key Details
Sold Price $370,000
Property Type Townhouse
Sub Type Townhouse Side x Side
Listing Status Sold
Purchase Type For Sale
Square Footage 1,800 sqft
Price per Sqft $205
Subdivision Harmony Parkview
MLS Listing ID 6111469
Sold Date 11/30/21
Bedrooms 3
Full Baths 1
Three Quarter Bath 2
HOA Fees $235/mo
Year Built 2020
Annual Tax Amount $2,660
Tax Year 2021
Contingent None
Lot Size 1,742 Sqft
Acres 0.04
Lot Dimensions Common
Property Description
Better than Brand New & Quick Close Possible! This beautiful townhome has all the amenities you are looking for inside and out! Hardwood Floors, Gourmet kitchen with Granite Counters, SS Appliances, Ceramic Tile Backsplash, Built-in Dining Cabinetry, Cellular Shade Window Treatments throughout. Beautiful Views & an open floor plan! 2 bedrooms & laundry on the upper level. The master suite has a large walk in closet & double sinks in the master bath. The Lower Level features a family room, bedroom #3 and a 3/4 bath. Garage offers wall to wall shelving. Enjoy the Community Amenities: Clubhouse with a large outdoor pool, fitness center, entertainment room, Walking Trails, Disk Golf Course, Horseshoe pit & more! Lots of Green space, trails & parks! This one is truly stunning!
Measurements are approximate. Buyers & Agents to verify measurements.
Location
State MN
County Dakota
Zoning Residential-Single Family
Rooms
Basement Daylight/Lookout Windows, Drain Tiled, Drainage System, Finished, Full, Concrete, Sump Pump
Dining Room Eat In Kitchen, Kitchen/Dining Room
Interior
Heating Forced Air
Cooling Central Air
Fireplace No
Appliance Air-To-Air Exchanger, Cooktop, Dishwasher, Disposal, Dryer, Microwave, Range, Refrigerator, Washer
Exterior
Garage Attached Garage, Asphalt
Garage Spaces 2.0
Pool Outdoor Pool, Shared
Roof Type Age 8 Years or Less,Asphalt
Building
Story Three Level Split
Foundation 1248
Sewer City Sewer/Connected
Water City Water/Connected
Level or Stories Three Level Split
Structure Type Brick/Stone,Shake Siding,Vinyl Siding,Wood Siding
New Construction false
Schools
School District Rosemount-Apple Valley-Eagan
Others
HOA Fee Include Maintenance Structure,Hazard Insurance,Lawn Care,Maintenance Grounds,Parking,Professional Mgmt,Trash,Shared Amenities,Snow Removal
Restrictions Pets - Cats Allowed,Pets - Dogs Allowed,Pets - Number Limit,Pets - Weight/Height Limit
Read Less Info
Want to know what your home might be worth? Contact us for a FREE valuation!

Our team is ready to help you sell your home for the highest possible price ASAP
GET MORE INFORMATION

REALTOR®






