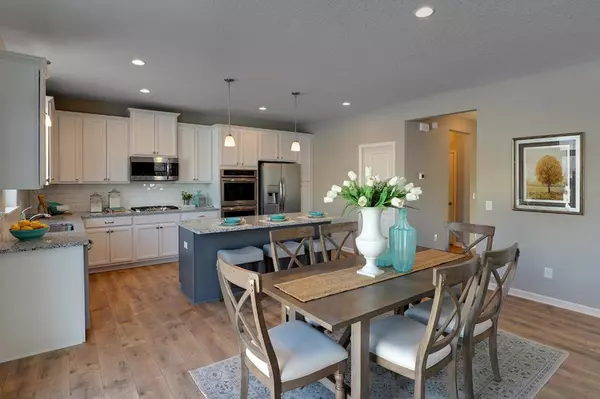$461,995
$447,280
3.3%For more information regarding the value of a property, please contact us for a free consultation.
4 Beds
4 Baths
3,256 SqFt
SOLD DATE : 03/27/2019
Key Details
Sold Price $461,995
Property Type Single Family Home
Sub Type Single Family Residence
Listing Status Sold
Purchase Type For Sale
Square Footage 3,256 sqft
Price per Sqft $141
Subdivision Windermere
MLS Listing ID 4999504
Sold Date 03/27/19
Bedrooms 4
Full Baths 2
Half Baths 1
Three Quarter Bath 1
Year Built 2018
Tax Year 2018
Contingent None
Lot Size 9,583 Sqft
Acres 0.22
Lot Dimensions 70x136
Property Sub-Type Single Family Residence
Property Description
Welcome home to the Adams floor plan in Windermere! The model is open! Open flow-through living and dining space ideal for entertaining and living. Spectacular kitchen with island, cooktop, double oven, granite, backsplash and white and slate cabinets. Over-sized pantry. Main floor flex room. Owner's suite with private bath-separate tub and tiled shower. 3 additional upper level bedrooms with Jack and Jill bath. Game room and upper level laundry. Walkout basement and wetland views.
Location
State MN
County Scott
Community Windermere
Zoning Residential-Single Family
Rooms
Basement Daylight/Lookout Windows, Drain Tiled, Concrete, Sump Pump, Walkout
Dining Room Eat In Kitchen, Informal Dining Room, Kitchen/Dining Room
Interior
Heating Forced Air
Cooling Central Air
Fireplaces Number 1
Fireplaces Type Gas, Living Room
Fireplace Yes
Appliance Air-To-Air Exchanger, Cooktop, Dishwasher, Disposal, Humidifier, Microwave, Refrigerator, Wall Oven
Exterior
Parking Features Attached Garage, Asphalt, Garage Door Opener
Garage Spaces 3.0
Roof Type Age 8 Years or Less, Asphalt
Building
Lot Description Sod Included in Price, Tree Coverage - Light
Story Two
Foundation 1192
Sewer City Sewer/Connected
Water City Water/Connected
Level or Stories Two
Structure Type Brick/Stone, Shake Siding, Vinyl Siding
New Construction true
Schools
School District Shakopee
Read Less Info
Want to know what your home might be worth? Contact us for a FREE valuation!

Our team is ready to help you sell your home for the highest possible price ASAP
GET MORE INFORMATION
REALTOR®






