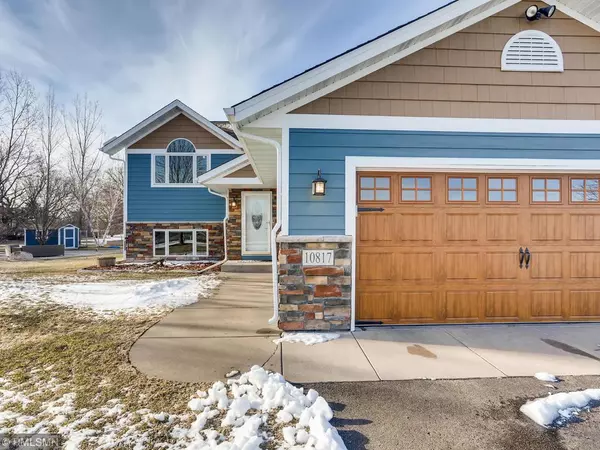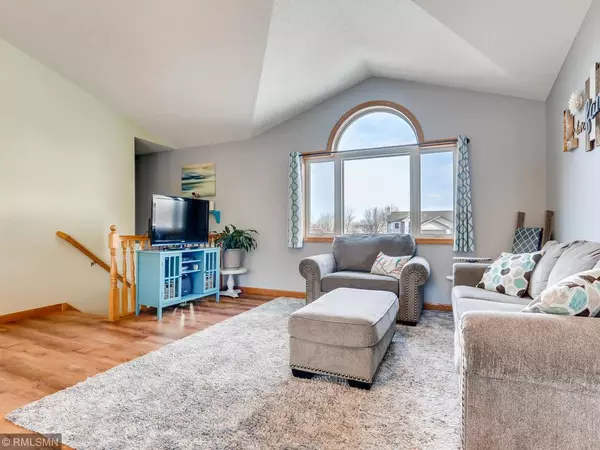$318,500
$300,000
6.2%For more information regarding the value of a property, please contact us for a free consultation.
4 Beds
3 Baths
2,102 SqFt
SOLD DATE : 06/19/2020
Key Details
Sold Price $318,500
Property Type Single Family Home
Sub Type Single Family Residence
Listing Status Sold
Purchase Type For Sale
Square Footage 2,102 sqft
Price per Sqft $151
Subdivision Aspen Heights
MLS Listing ID 5540740
Sold Date 06/19/20
Bedrooms 4
Full Baths 1
Half Baths 1
Three Quarter Bath 1
Year Built 2001
Annual Tax Amount $3,076
Tax Year 2019
Contingent None
Lot Size 2.740 Acres
Acres 2.74
Lot Dimensions 200x596.84x200x595
Property Description
Beautifully updated home with 30x40 pole building situated on 2.74 acres in great location! Kitchen has been remodeled and features beautiful cabinets, granite countertops, stainless appliances, & an awesome island with breakfast bar. Beautiful master suite features a fully remodeled 3/4 bath & main full bath has been remodeled as well. Luxury vinyl plank throughout main living areas & master makes for great flow. On the lower lever you will find a massive family room with stone gas burning fireplace - perfect for chilly nights! The 4th bedroom is also quite large and there is currently a 1/2 bath that has shower/tub plumbing ready for you to finish. Outside you will find lots of opportunities for entertaining from the deck, to the patio or the firepit area - this yard is an entertainers dream! Huge pole building for all your toys, or whatever your heart desires. There's even a chicken coop if you have dreams of starting your own flock! Put this home on your must see today list!
Location
State MN
County Sherburne
Zoning Residential-Single Family
Rooms
Basement Block, Daylight/Lookout Windows, Egress Window(s), Finished
Dining Room Informal Dining Room
Interior
Heating Forced Air
Cooling Central Air
Fireplaces Number 1
Fireplaces Type Family Room, Gas, Stone
Fireplace Yes
Appliance Dishwasher, Dryer, Gas Water Heater, Microwave, Range, Refrigerator, Washer, Water Softener Owned
Exterior
Parking Features Attached Garage, Asphalt, Garage Door Opener, Heated Garage, Insulated Garage
Garage Spaces 3.0
Pool None
Roof Type Age 8 Years or Less,Asphalt,Pitched
Building
Lot Description Tree Coverage - Heavy
Story Split Entry (Bi-Level)
Foundation 1212
Sewer Private Sewer
Water Private
Level or Stories Split Entry (Bi-Level)
Structure Type Brick/Stone,Vinyl Siding
New Construction false
Schools
School District Elk River
Others
Restrictions None
Read Less Info
Want to know what your home might be worth? Contact us for a FREE valuation!

Our team is ready to help you sell your home for the highest possible price ASAP
GET MORE INFORMATION

REALTOR®






