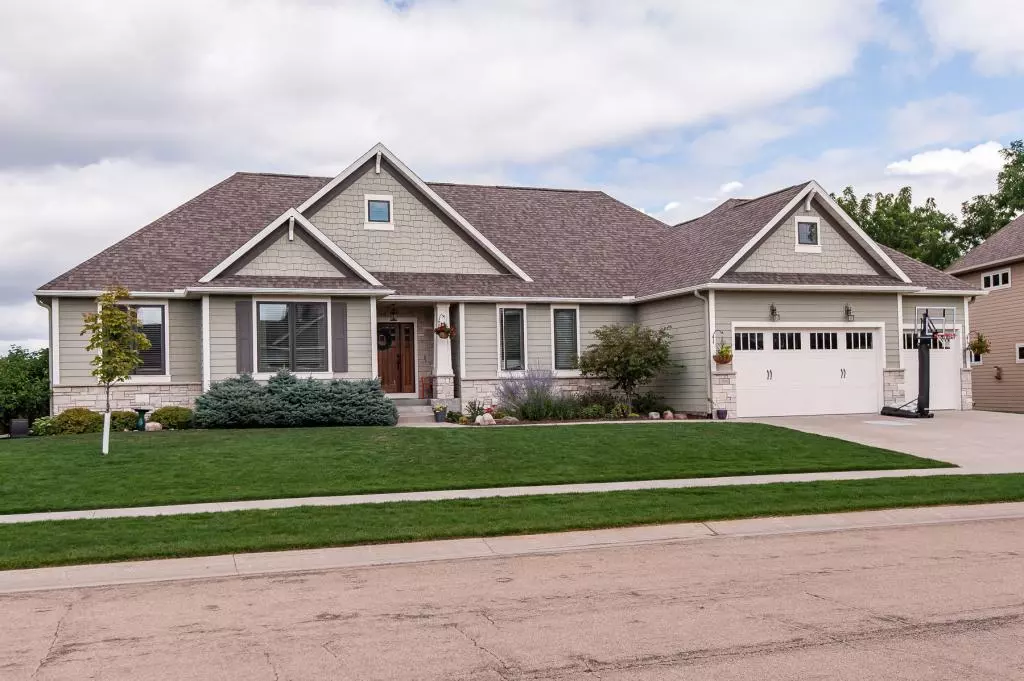$549,900
$549,900
For more information regarding the value of a property, please contact us for a free consultation.
5 Beds
4 Baths
3,719 SqFt
SOLD DATE : 05/21/2020
Key Details
Sold Price $549,900
Property Type Single Family Home
Sub Type Single Family Residence
Listing Status Sold
Purchase Type For Sale
Square Footage 3,719 sqft
Price per Sqft $147
Subdivision Echo Ridge
MLS Listing ID 5545666
Sold Date 05/21/20
Bedrooms 5
Full Baths 2
Half Baths 1
Three Quarter Bath 1
Year Built 2010
Annual Tax Amount $6,476
Tax Year 2020
Contingent None
Lot Size 0.280 Acres
Acres 0.28
Lot Dimensions 99x125
Property Description
Stunning high quality walk-out ranch home in Echo Ridge with exquisite detailing inside and out! This includes; iron spindles, extensive use of crown molding, custom posts and pillars, wet bar and several rooms with built-ins. Great room with massive windows and tall ceilings opens into the kitchen centered by the massive grey granite island. Stainless appliances , under cabinet lighting, pantry closet and backsplash complete the kitchen area. Informal dining is adjacent to glass french door the leads to the composite deck. The dark hardwood floors flow through this area as well as most of the main level including Master Bedroom. Fireplaces in each of the living spaces create the focal point of the rooms. Other features that are highly desired include; three bedrooms on the main level, walk-out, main floor laundry in a dedicated room, large mudroom w/ cubby wall and the neighborhood park that is almost in the backyard. You will love the unique custom elements of this home!
Location
State MN
County Olmsted
Zoning Residential-Single Family
Rooms
Basement Block, Finished, Full, Walkout
Dining Room Breakfast Bar, Informal Dining Room
Interior
Heating Forced Air
Cooling Central Air
Fireplaces Number 2
Fireplaces Type Family Room, Gas, Living Room
Fireplace Yes
Appliance Air-To-Air Exchanger, Dishwasher, Disposal, Exhaust Fan, Humidifier, Gas Water Heater, Microwave, Range, Refrigerator, Water Softener Owned
Exterior
Garage Attached Garage, Garage Door Opener
Garage Spaces 3.0
Roof Type Asphalt
Building
Lot Description Tree Coverage - Medium
Story One
Foundation 2028
Sewer City Sewer/Connected
Water City Water/Connected
Level or Stories One
Structure Type Brick/Stone,Fiber Cement
New Construction false
Schools
Elementary Schools Bamber Valley
Middle Schools Willow Creek
High Schools Mayo
School District Rochester
Read Less Info
Want to know what your home might be worth? Contact us for a FREE valuation!

Our team is ready to help you sell your home for the highest possible price ASAP
GET MORE INFORMATION

REALTOR®






