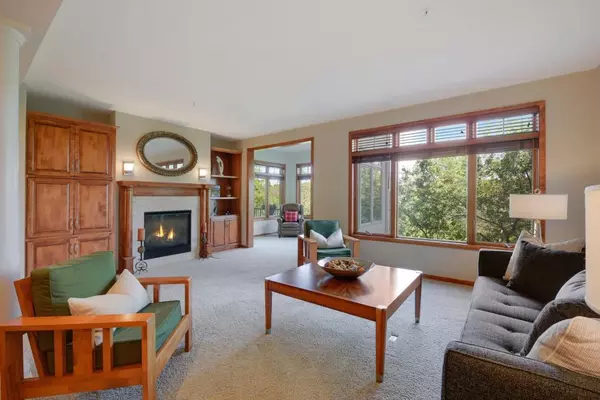$625,000
$625,000
For more information regarding the value of a property, please contact us for a free consultation.
2 Beds
3 Baths
3,463 SqFt
SOLD DATE : 07/09/2020
Key Details
Sold Price $625,000
Property Type Townhouse
Sub Type Townhouse Side x Side
Listing Status Sold
Purchase Type For Sale
Square Footage 3,463 sqft
Price per Sqft $180
Subdivision Cic 0927 Willoughby Condo
MLS Listing ID 5574259
Sold Date 07/09/20
Bedrooms 2
Full Baths 2
Half Baths 1
HOA Fees $520/mo
Year Built 2000
Annual Tax Amount $7,832
Tax Year 2020
Contingent None
Lot Size 0.380 Acres
Acres 0.38
Property Description
Exquisite Ron Clark end unit in Willoughby East. Backing to the expansive wetland views. Main level living at it's finest. Open and flowing floor plan, made for entertaining. Main floor office and sun room. The large kitchen with huge counter space, center island, walk-in pantry will meet the needs of chefs at any level. Open formal dining room will host gatherings large or small. Grand great room open to the kitchen and dining with same views of the wetlands. Main floor master suite with luxury bath and double walk-in closets. Walkout lower level another joy! Almost wall to wall windows, bar, 2nd bedroom, exercise currently being used as a bedroom, 2nd fireplace, full bath, and plenty of storage.
Location
State MN
County Hennepin
Zoning Residential-Single Family
Rooms
Basement Drain Tiled, Concrete, Sump Pump, Walkout
Dining Room Separate/Formal Dining Room
Interior
Heating Forced Air
Cooling Central Air
Fireplaces Number 2
Fireplaces Type Family Room, Gas, Living Room
Fireplace Yes
Appliance Air-To-Air Exchanger, Cooktop, Dishwasher, Disposal, Dryer, Electronic Air Filter, Humidifier, Gas Water Heater, Microwave, Refrigerator, Wall Oven, Washer
Exterior
Garage Attached Garage, Shared Driveway, Garage Door Opener, Other
Garage Spaces 2.0
Roof Type Age Over 8 Years, Asphalt
Building
Story One
Foundation 2043
Sewer City Sewer/Connected
Water City Water/Connected
Level or Stories One
Structure Type Shake Siding, Stucco, Wood Siding
New Construction false
Schools
School District Hopkins
Others
HOA Fee Include Maintenance Structure, Hazard Insurance, Lawn Care, Maintenance Grounds, Professional Mgmt, Trash, Snow Removal, Water
Restrictions Mandatory Owners Assoc,Pets - Breed Restriction,Pets - Cats Allowed,Pets - Dogs Allowed,Pets - Number Limit,Pets - Weight/Height Limit
Read Less Info
Want to know what your home might be worth? Contact us for a FREE valuation!

Our team is ready to help you sell your home for the highest possible price ASAP
GET MORE INFORMATION

REALTOR®






