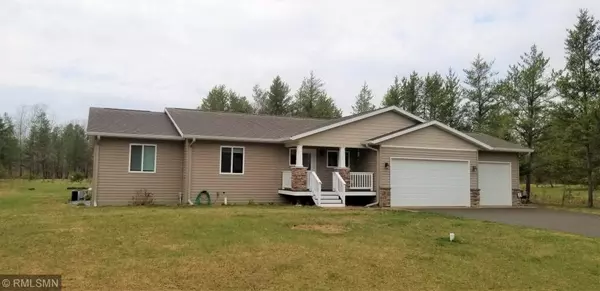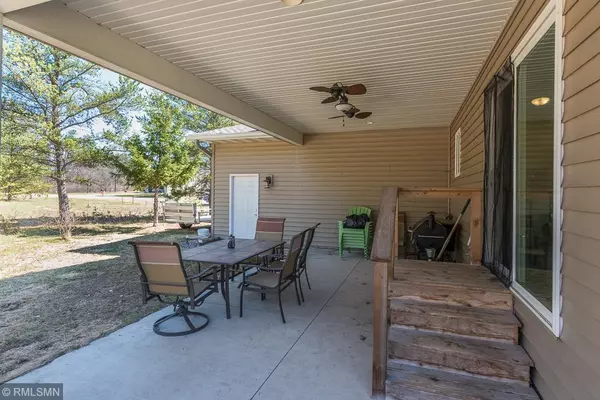$278,000
$275,000
1.1%For more information regarding the value of a property, please contact us for a free consultation.
3 Beds
2 Baths
1,738 SqFt
SOLD DATE : 07/24/2020
Key Details
Sold Price $278,000
Property Type Single Family Home
Sub Type Single Family Residence
Listing Status Sold
Purchase Type For Sale
Square Footage 1,738 sqft
Price per Sqft $159
Subdivision Mississippi Meadows
MLS Listing ID 5559657
Sold Date 07/24/20
Bedrooms 3
Full Baths 2
Year Built 2013
Annual Tax Amount $2,793
Tax Year 2020
Contingent None
Lot Size 0.370 Acres
Acres 0.37
Lot Dimensions 105x151x105x151
Property Description
This 3 bedroom, 2 bath home offers main level living. Features include a master suite with private bath & walk-in closet, ledge stone gas fireplace, bamboo flooring, granite countertops, main floor laundry, stone front entry covered porch, tile floors, open floor plan, central air, secluded covered back patio, The full unfinished basement offers options to expand additional bedrooms, family room, bathroom, ectc. Located near bike & walking trail, Forestview middle school and excellent access to Hwy 371 & 210.
Location
State MN
County Crow Wing
Zoning Residential-Single Family
Rooms
Basement Block, Drain Tiled, Egress Window(s), Full
Dining Room Breakfast Bar, Kitchen/Dining Room
Interior
Heating Forced Air, Fireplace(s)
Cooling Central Air
Fireplaces Number 1
Fireplaces Type Gas, Living Room, Stone
Fireplace Yes
Appliance Air-To-Air Exchanger, Dishwasher, Dryer, Exhaust Fan, Microwave, Range, Refrigerator, Washer
Exterior
Garage Attached Garage, Asphalt, Garage Door Opener
Garage Spaces 3.0
Roof Type Age 8 Years or Less, Asphalt
Building
Lot Description Tree Coverage - Light
Story One
Foundation 1738
Sewer City Sewer/Connected
Water City Water/Connected
Level or Stories One
Structure Type Brick/Stone, Vinyl Siding
New Construction false
Schools
School District Brainerd
Read Less Info
Want to know what your home might be worth? Contact us for a FREE valuation!

Our team is ready to help you sell your home for the highest possible price ASAP
GET MORE INFORMATION

REALTOR®






