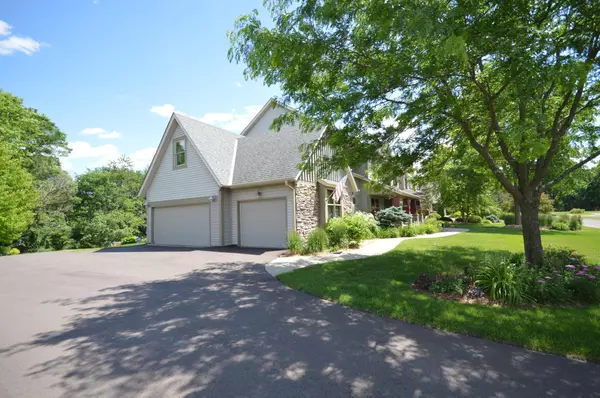$599,900
$599,900
For more information regarding the value of a property, please contact us for a free consultation.
5 Beds
4 Baths
4,541 SqFt
SOLD DATE : 09/11/2020
Key Details
Sold Price $599,900
Property Type Single Family Home
Sub Type Single Family Residence
Listing Status Sold
Purchase Type For Sale
Square Footage 4,541 sqft
Price per Sqft $132
Subdivision The Fields Of St. Croix
MLS Listing ID 5611994
Sold Date 09/11/20
Bedrooms 5
Full Baths 3
Half Baths 1
HOA Fees $105/ann
Year Built 2000
Annual Tax Amount $4,900
Tax Year 2020
Contingent None
Lot Size 0.500 Acres
Acres 0.5
Lot Dimensions 115 X 190
Property Description
Welcome to 4365 Little Blue Stem Trail – located in one of Lake Elmo’s premier neighborhoods. You’ll find an award-winning mix of walking paths, community gardens and opens spaces filled with native plantings. This former model home offers a nod to classic architecture with modern design elements including welcoming front porch, an open floorplan, tall ceilings and generous room sizes. Situated on one of the best lots in the community this yard is buffered by mature trees and privacy. Enjoy the amazing eat-in kitchen, truly the heart of the home with access to the expansive deck, formal dining room, main floor family room and home office space. The upper level has an incredible owner’s suite and three spacious secondary bedrooms, all with vaulted ceilings and large closets. The walkout lower level has fantastic rooms for relaxing, entertaining and hobbies alike! As spring and summer unfold, you will love the beautiful flower gardens carefully designed for enjoyment each season.
Location
State MN
County Washington
Zoning Residential-Single Family
Rooms
Basement Drain Tiled, Finished, Full, Sump Pump, Walkout
Dining Room Eat In Kitchen, Separate/Formal Dining Room
Interior
Heating Ductless Mini-Split, Forced Air
Cooling Central Air
Fireplaces Number 2
Fireplaces Type Two Sided, Amusement Room, Family Room, Gas
Fireplace Yes
Appliance Air-To-Air Exchanger, Cooktop, Dishwasher, Disposal, Dryer, Microwave, Refrigerator, Wall Oven, Washer
Exterior
Garage Attached Garage, Asphalt, Garage Door Opener, Heated Garage
Garage Spaces 3.0
Roof Type Asphalt
Building
Lot Description Tree Coverage - Medium
Story Two
Foundation 1508
Sewer Shared Septic
Water City Water/Connected
Level or Stories Two
Structure Type Brick/Stone, Cedar, Vinyl Siding
New Construction false
Schools
School District Stillwater
Others
HOA Fee Include Other, Shared Amenities
Restrictions Mandatory Owners Assoc
Read Less Info
Want to know what your home might be worth? Contact us for a FREE valuation!

Our team is ready to help you sell your home for the highest possible price ASAP
GET MORE INFORMATION

REALTOR®






