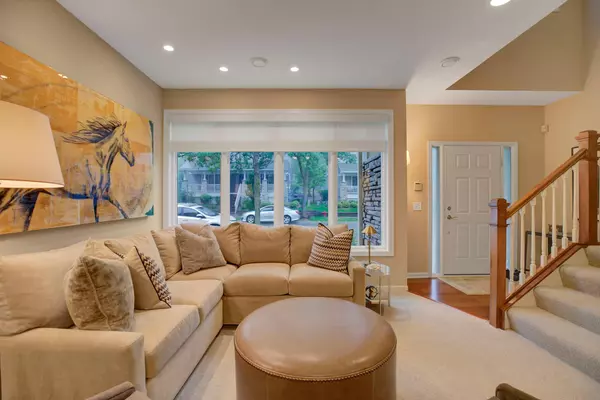$420,000
$427,500
1.8%For more information regarding the value of a property, please contact us for a free consultation.
2 Beds
3 Baths
2,039 SqFt
SOLD DATE : 11/25/2020
Key Details
Sold Price $420,000
Property Type Townhouse
Sub Type Townhouse Side x Side
Listing Status Sold
Purchase Type For Sale
Square Footage 2,039 sqft
Price per Sqft $205
Subdivision Cic 0927 Willoughby Condo
MLS Listing ID 5638270
Sold Date 11/25/20
Bedrooms 2
Full Baths 1
Half Baths 1
Three Quarter Bath 1
HOA Fees $520/mo
Year Built 2000
Annual Tax Amount $5,513
Tax Year 2020
Contingent None
Lot Size 0.670 Acres
Acres 0.67
Property Description
Just about perfect town home in a perfect location. Close to Trader Joes, (Walking distance) dining, just a quick trip to Ridgedale Center if you want additional dining and shopping. Walking paths galore, and nearby parks. Quarter mile to 394, and short drive to Downtown Wayzata. This home offers huge master bedroom with sitting area, plenty of closet space, upscale appliance, including washer and dryer on the second floor, gas fireplace, 10x20 main level deck, formal and informal dining rooms, plus center island, two large heated underground parking spots with water if you need to wash your car. Flat ceilings on the mail level, with newer upscale carpeting. Newer front windows and all window coverings are included. Bright and inviting with park area across the street. Dog friendly development. Ron Clark Development shows the quality in and out. Property ready for closing October 30th if desired.
Location
State MN
County Hennepin
Zoning Residential-Multi-Family
Rooms
Basement Storage Space
Dining Room Kitchen/Dining Room, Living/Dining Room
Interior
Heating Forced Air
Cooling Central Air
Fireplaces Number 1
Fireplaces Type Family Room, Gas
Fireplace Yes
Appliance Cooktop, Dishwasher, Disposal, Dryer, Electronic Air Filter, Exhaust Fan, Microwave, Refrigerator, Wall Oven, Washer, Water Softener Owned
Exterior
Garage Asphalt, Garage Door Opener, Heated Garage, Insulated Garage, Underground
Garage Spaces 2.0
Fence None
Roof Type Age 8 Years or Less,Asphalt
Building
Lot Description Tree Coverage - Light
Story Two
Foundation 1012
Sewer City Sewer/Connected
Water City Water/Connected
Level or Stories Two
Structure Type Brick/Stone,Stucco
New Construction false
Schools
School District Hopkins
Others
HOA Fee Include Maintenance Structure,Hazard Insurance,Lawn Care,Maintenance Grounds,Parking,Professional Mgmt,Trash,Shared Amenities,Snow Removal,Water
Restrictions Pets - Cats Allowed,Pets - Dogs Allowed,Pets - Number Limit,Pets - Weight/Height Limit
Read Less Info
Want to know what your home might be worth? Contact us for a FREE valuation!

Our team is ready to help you sell your home for the highest possible price ASAP
GET MORE INFORMATION

REALTOR®






