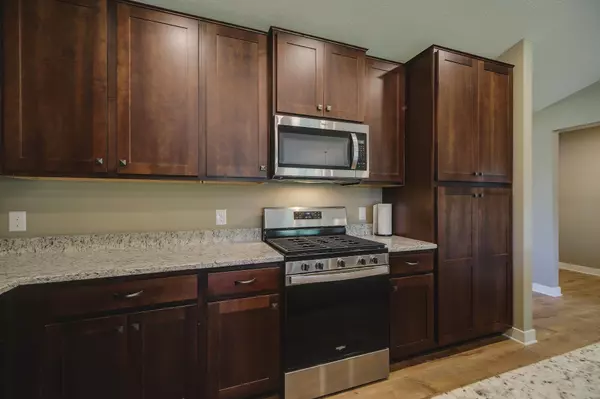$486,000
$469,900
3.4%For more information regarding the value of a property, please contact us for a free consultation.
4 Beds
3 Baths
2,777 SqFt
SOLD DATE : 11/08/2021
Key Details
Sold Price $486,000
Property Type Single Family Home
Sub Type Single Family Residence
Listing Status Sold
Purchase Type For Sale
Square Footage 2,777 sqft
Price per Sqft $175
Subdivision The Enclave At Hayden Hills
MLS Listing ID 6104230
Sold Date 11/08/21
Bedrooms 4
Full Baths 2
Three Quarter Bath 1
HOA Fees $33/qua
Year Built 2020
Annual Tax Amount $293
Tax Year 2021
Contingent None
Lot Size 10,890 Sqft
Acres 0.25
Lot Dimensions 70 x 157 x 70 x 157
Property Description
Newer construction, without the wait! Only a job transfer makes this home available. The largest of the 3 level split models with 2,777 fsf! Built in 2020. Fully fenced large, flat yard with no homes directly behind! String free faux wood and honeycomb blinds with room darkening in bedrooms. Reserved space for future deck/patio. Irrigation system. Upstairs has 3 good sized bedrooms including large master suite with walk in closet and 3/4 ensuite, plus another full bath. Main level is open concept with vaulted ceilings. Kitchen has stainless steel appliances with gas stove that vents to outside, and granite. Flex room for office, playroom or? Lower level has another bedroom with custom barn door on walk in closet, full bath and large family room. Tankless water heater for on demand hot water plus a water softener. 2 walkouts. Gas fireplace. Concrete crawl space for ample storage. Smart home tech. Near 4,900 Acre Elm Creek Park Reserve with year round activity and Mississippi River.
Location
State MN
County Hennepin
Zoning Residential-Single Family
Rooms
Basement Crawl Space, Drain Tiled, Finished, Concrete, Sump Pump, Walkout
Dining Room Eat In Kitchen, Informal Dining Room, Living/Dining Room
Interior
Heating Forced Air
Cooling Central Air
Fireplaces Number 1
Fireplaces Type Gas, Living Room
Fireplace Yes
Appliance Air-To-Air Exchanger, Dishwasher, Disposal, Microwave, Range, Tankless Water Heater
Exterior
Garage Attached Garage, Asphalt, Garage Door Opener
Garage Spaces 3.0
Fence Chain Link, Full
Pool None
Roof Type Age 8 Years or Less,Asphalt
Building
Lot Description Sod Included in Price, Tree Coverage - Light
Story Three Level Split
Foundation 1856
Sewer City Sewer/Connected
Water City Water/Connected
Level or Stories Three Level Split
Structure Type Brick/Stone,Fiber Cement,Vinyl Siding
New Construction false
Schools
School District Anoka-Hennepin
Others
HOA Fee Include Other,Professional Mgmt,Trash
Read Less Info
Want to know what your home might be worth? Contact us for a FREE valuation!

Our team is ready to help you sell your home for the highest possible price ASAP
GET MORE INFORMATION

REALTOR®






