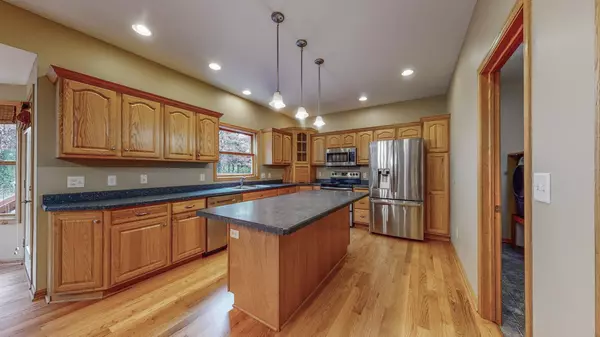$439,900
$439,000
0.2%For more information regarding the value of a property, please contact us for a free consultation.
5 Beds
4 Baths
3,506 SqFt
SOLD DATE : 12/16/2021
Key Details
Sold Price $439,900
Property Type Single Family Home
Sub Type Single Family Residence
Listing Status Sold
Purchase Type For Sale
Square Footage 3,506 sqft
Price per Sqft $125
Subdivision Pinewood Ridge Sub
MLS Listing ID 6122641
Sold Date 12/16/21
Bedrooms 5
Full Baths 2
Half Baths 1
Three Quarter Bath 1
Year Built 2004
Annual Tax Amount $4,932
Tax Year 2021
Contingent None
Lot Size 0.390 Acres
Acres 0.39
Lot Dimensions 78x177x138x150
Property Description
This freshly painted 5 bedroom, 4 bath home is ready for its new owners. Step in the front door & enjoy the open to above tall walls entry with natural light coming in from multiple windows. Below your feet you will find new hardwood floors that lead from the entry into the dining and kitchen area. The main floor layout offers both laundry & office with French doors. The open floor plan flows from the kitchen through the dining room & into a comfy living room with fireplace. The upper level boasts 4 bedrooms on one level, including a spacious master suite with a full bath complete with jetted tub & walk-in closet. The upper level offers a bonus 2nd laundry conveniently located by the bedrooms in the hallway. The lower level is fully finished with an astounding living/rec room with a fireplace. A 5th bedroom with a walk-in closet, 3/4 bath & connections for a future wet bar make this space ideal for entertaining & guests. Step outside onto a 14x14 deck & enjoy the mature trees.
Location
State MN
County Olmsted
Zoning Residential-Single Family
Rooms
Basement Block, Daylight/Lookout Windows, Drain Tiled, Drainage System, Egress Window(s), Finished, Full, Storage Space, Sump Pump
Dining Room Kitchen/Dining Room, Living/Dining Room
Interior
Heating Forced Air, Fireplace(s)
Cooling Central Air
Fireplaces Number 2
Fireplaces Type Family Room, Gas, Living Room
Fireplace Yes
Appliance Dishwasher, Disposal, Dryer, Electric Water Heater, Humidifier, Microwave, Range, Refrigerator, Washer, Water Softener Owned
Exterior
Garage Attached Garage, Concrete, Floor Drain, Garage Door Opener
Garage Spaces 3.0
Fence Wood
Roof Type Asphalt
Building
Lot Description Irregular Lot, Tree Coverage - Medium, Underground Utilities
Story Two
Foundation 1169
Sewer City Sewer/Connected
Water City Water/Connected
Level or Stories Two
Structure Type Block,Brick/Stone,Vinyl Siding
New Construction false
Schools
Elementary Schools Pinewood
Middle Schools Willow Creek
High Schools Mayo
School District Rochester
Read Less Info
Want to know what your home might be worth? Contact us for a FREE valuation!

Our team is ready to help you sell your home for the highest possible price ASAP
GET MORE INFORMATION

REALTOR®






