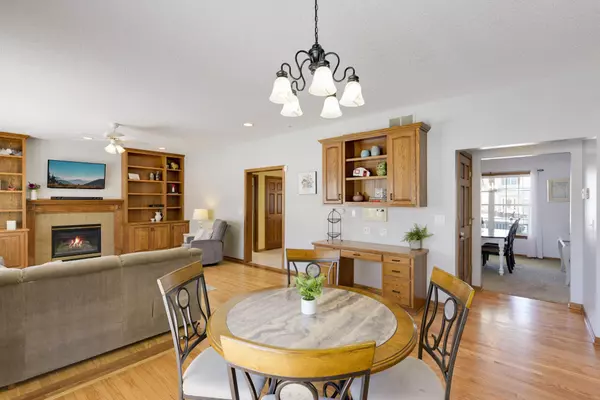$530,000
$514,900
2.9%For more information regarding the value of a property, please contact us for a free consultation.
5 Beds
4 Baths
4,078 SqFt
SOLD DATE : 04/04/2022
Key Details
Sold Price $530,000
Property Type Single Family Home
Sub Type Single Family Residence
Listing Status Sold
Purchase Type For Sale
Square Footage 4,078 sqft
Price per Sqft $129
Subdivision Golf View Estates 3Rd
MLS Listing ID 6142189
Sold Date 04/04/22
Bedrooms 5
Full Baths 3
Half Baths 1
Year Built 1999
Annual Tax Amount $6,112
Tax Year 2021
Contingent None
Lot Size 10,018 Sqft
Acres 0.23
Lot Dimensions 82x80x72x55x125
Property Description
This home has what you’re looking for! Great curb appeal with a spacious covered porch and large yard! Inside, you'll notice the grand two story entry way with an office on one side and a formal dining room on the other. Next, you’ll come into the family room, complete with custom built in cabinetry, gas fireplace and hardwood floors. Adjacent to the living room is the spacious kitchen and dinette. The kitchen boasts all new stainless steel appliances, wine fridge, double ovens, granite countertops, abundant cabinet storage and counter space! Upstairs, there are 4 large bedrooms, including an incredibly spacious primary bedroom, complete with a separate tub and shower. The lower level is host to a large family room, complete with a gas fireplace, additional bedroom, full bath and exercise room! This home is in excellent condition and has had several updates including furnace and A/C(dual zone and energy efficient), invisible fence, high voltage charger for EV cars and so much more!
Location
State MN
County Olmsted
Zoning Residential-Single Family
Rooms
Basement Egress Window(s), Finished, Full, Concrete
Dining Room Separate/Formal Dining Room
Interior
Heating Forced Air
Cooling Central Air
Fireplaces Number 2
Fireplaces Type Family Room, Gas, Living Room
Fireplace Yes
Appliance Air-To-Air Exchanger, Dishwasher, Disposal, Dryer, Humidifier, Gas Water Heater, Microwave, Range, Refrigerator, Wall Oven, Washer, Water Softener Owned
Exterior
Garage Attached Garage, Concrete, Electric Vehicle Charging Station(s), Garage Door Opener
Garage Spaces 3.0
Fence Invisible
Pool None
Roof Type Age Over 8 Years,Asphalt
Building
Lot Description Irregular Lot, Tree Coverage - Light
Story Two
Foundation 1282
Sewer City Sewer/Connected
Water City Water/Connected
Level or Stories Two
Structure Type Brick/Stone,Steel Siding
New Construction false
Schools
Elementary Schools George Gibbs
Middle Schools John Adams
High Schools John Marshall
School District Rochester
Read Less Info
Want to know what your home might be worth? Contact us for a FREE valuation!

Our team is ready to help you sell your home for the highest possible price ASAP
GET MORE INFORMATION

REALTOR®






