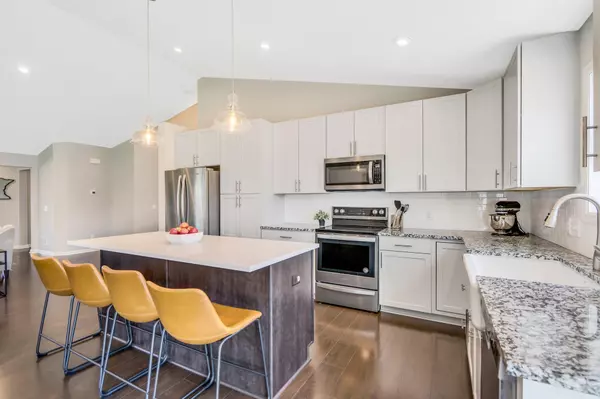$507,000
$515,000
1.6%For more information regarding the value of a property, please contact us for a free consultation.
4 Beds
4 Baths
2,470 SqFt
SOLD DATE : 08/01/2022
Key Details
Sold Price $507,000
Property Type Single Family Home
Sub Type Single Family Residence
Listing Status Sold
Purchase Type For Sale
Square Footage 2,470 sqft
Price per Sqft $205
Subdivision Greystone 6Th Add
MLS Listing ID 6188815
Sold Date 08/01/22
Bedrooms 4
Full Baths 2
Half Baths 1
Three Quarter Bath 1
HOA Fees $33/mo
Year Built 2018
Annual Tax Amount $4,672
Tax Year 2022
Contingent None
Lot Size 9,147 Sqft
Acres 0.21
Lot Dimensions 49x28x145x96x144
Property Description
The highly sought after and rarely available Foster Floor Plan with TONS of upgrades in Greystone Neighborhood! Open concept floor plan with natural light galore, vaulted ceilings, main floor bath (rare find!), flex room and mudroom. DREAM KITCHEN features farmhouse sink, soft close cabinets, granite countertops and oversized island perfect for entertaining! Three bedrooms on upper level including owner's suite w/a walk-in closet and private bath w/walk-in shower and dual sinks. Lower level lookout with a spacious family room, lots of storage area and a separate laundry room! A generously sized fenced in backyard w/concrete patio. TONS OF UPGRADES: exterior elevation, irrigation system, gutters, driveway sealed, custom blinds, +more! Newer construction home without the wait! Walking distance to multiple parks, minutes from the MN Zoo, close to restaurants / shopping and future home to LifeTime Fitness! This home has it all!
Location
State MN
County Dakota
Zoning Residential-Single Family
Rooms
Basement Daylight/Lookout Windows, Finished, Storage Space
Dining Room Breakfast Area, Eat In Kitchen, Informal Dining Room, Kitchen/Dining Room
Interior
Heating Forced Air
Cooling Central Air
Fireplace No
Appliance Air-To-Air Exchanger, Cooktop, Dishwasher, Disposal, Dryer, Humidifier, Gas Water Heater, Microwave, Range, Refrigerator, Washer, Water Softener Owned
Exterior
Garage Attached Garage
Garage Spaces 3.0
Fence Vinyl
Pool None
Roof Type Age 8 Years or Less,Asphalt,Pitched
Building
Lot Description Tree Coverage - Light
Story Three Level Split
Foundation 1856
Sewer City Sewer/Connected
Water City Water/Connected
Level or Stories Three Level Split
Structure Type Brick/Stone,Vinyl Siding
New Construction false
Schools
School District Rosemount-Apple Valley-Eagan
Others
HOA Fee Include Trash
Read Less Info
Want to know what your home might be worth? Contact us for a FREE valuation!

Our team is ready to help you sell your home for the highest possible price ASAP
GET MORE INFORMATION

REALTOR®






