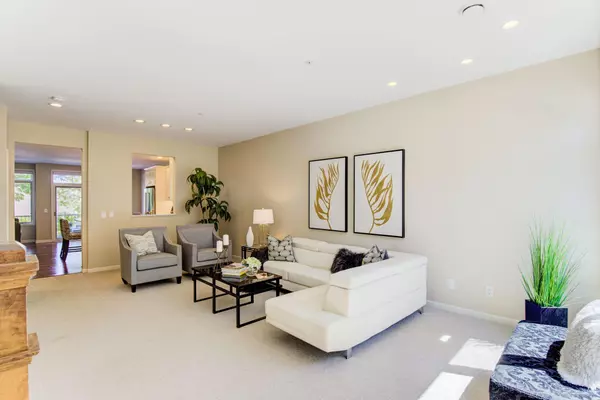$430,000
$449,900
4.4%For more information regarding the value of a property, please contact us for a free consultation.
2 Beds
3 Baths
2,039 SqFt
SOLD DATE : 09/30/2021
Key Details
Sold Price $430,000
Property Type Townhouse
Sub Type Townhouse Side x Side
Listing Status Sold
Purchase Type For Sale
Square Footage 2,039 sqft
Price per Sqft $210
Subdivision Cic 0927 Willoughby Condo
MLS Listing ID 5769624
Sold Date 09/30/21
Bedrooms 2
Full Baths 1
Half Baths 1
Three Quarter Bath 1
HOA Fees $520/mo
Year Built 2000
Annual Tax Amount $4,805
Tax Year 2021
Contingent None
Lot Size 0.670 Acres
Acres 0.67
Lot Dimensions Irregular
Property Description
Come see this immaculate townhome in an unbeatable location. Dining and Shopping are just a quick car ride to Ridgedale Center. Walking paths are conveniently located near the property in addition to the nearby parks. This home offers an expansive master bedroom with new LVT, plenty of closet space, many tech upgrades including automatic blinds, upscale appliance, including washer and dryer on the second floor, gas fireplace, 10x20 main level deck, formal and informal dining rooms, plus center island, two large heated underground parking spots with water if you need to wash your car. Flat ceilings on the mail level, with newer upscale carpeting. Newer front windows Bright and inviting with park area across the street. Dog friendly development. Ron Clark Development shows the quality in and out. Able for quick close.
Location
State MN
County Hennepin
Zoning Residential-Multi-Family
Rooms
Basement Storage Space
Dining Room Informal Dining Room, Kitchen/Dining Room
Interior
Heating Forced Air
Cooling Central Air
Fireplaces Number 1
Fireplaces Type Family Room, Gas
Fireplace Yes
Appliance Air-To-Air Exchanger, Cooktop, Dishwasher, Disposal, Dryer, Exhaust Fan, Microwave, Refrigerator, Wall Oven, Washer, Water Softener Owned
Exterior
Garage Asphalt, Garage Door Opener, Heated Garage, Insulated Garage, Underground
Garage Spaces 2.0
Fence None
Roof Type Age 8 Years or Less,Asphalt
Building
Story Two
Foundation 1012
Sewer City Sewer/Connected
Water City Water/Connected
Level or Stories Two
Structure Type Brick/Stone,Stucco
New Construction false
Schools
School District Hopkins
Others
HOA Fee Include Maintenance Structure,Hazard Insurance,Lawn Care,Maintenance Grounds,Parking,Professional Mgmt,Trash,Shared Amenities,Snow Removal,Water
Restrictions Mandatory Owners Assoc,Pets - Cats Allowed,Pets - Dogs Allowed,Pets - Number Limit,Pets - Weight/Height Limit
Read Less Info
Want to know what your home might be worth? Contact us for a FREE valuation!

Our team is ready to help you sell your home for the highest possible price ASAP
GET MORE INFORMATION

REALTOR®






