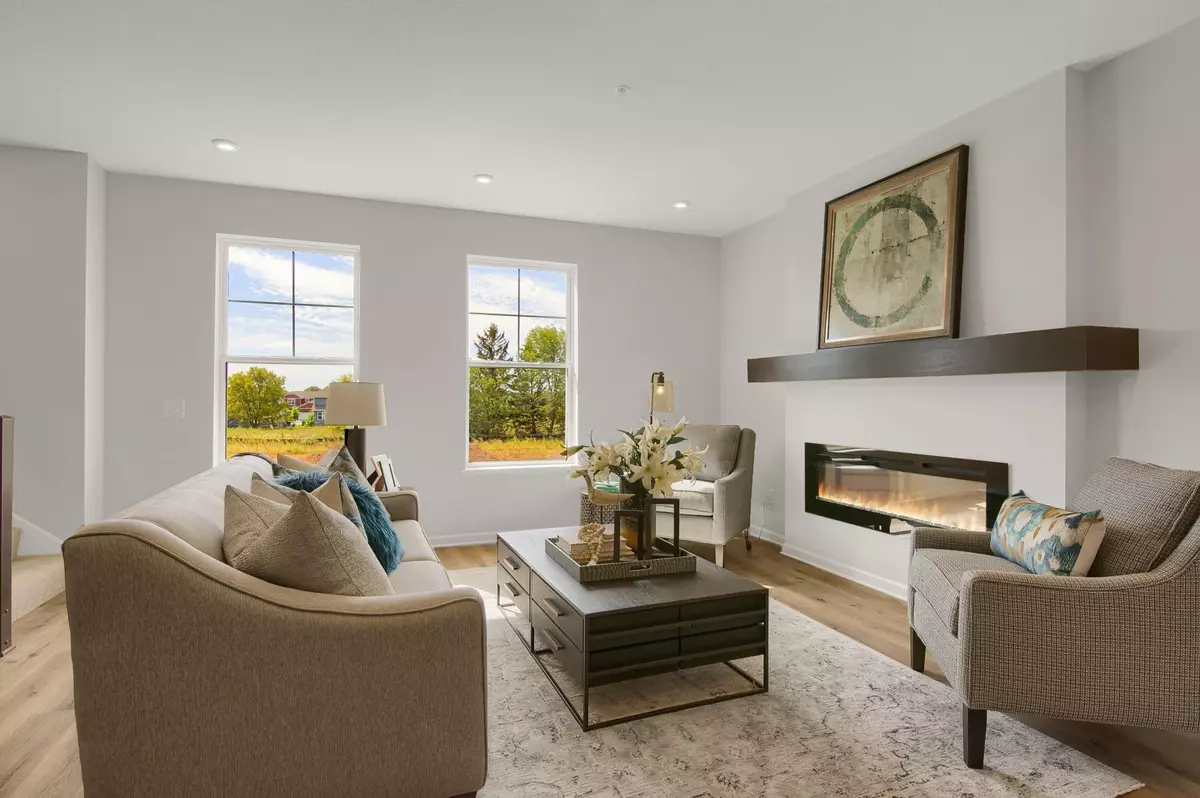$434,990
$439,990
1.1%For more information regarding the value of a property, please contact us for a free consultation.
3 Beds
3 Baths
2,268 SqFt
SOLD DATE : 06/22/2023
Key Details
Sold Price $434,990
Property Type Townhouse
Sub Type Townhouse Side x Side
Listing Status Sold
Purchase Type For Sale
Square Footage 2,268 sqft
Price per Sqft $191
Subdivision Thompson Square
MLS Listing ID 6330877
Sold Date 06/22/23
Bedrooms 3
Full Baths 1
Half Baths 1
Three Quarter Bath 1
HOA Fees $241/mo
Year Built 2023
Tax Year 2022
Contingent None
Lot Size 1,306 Sqft
Acres 0.03
Lot Dimensions 24X60X24X60
Property Description
Welcome to the Camden, a stunning three-bedroom, two-and-a-half bathroom townhome that boasts a spacious 2,268 square feet of open-concept living space.
On the main level, you'll be impressed by this home's modern galley kitchen that boasts ample cabinetry, stainless steel appliances, and a large kitchen island in the center that's perfect for meal prep and for additional seating. The laundry room is located just off the kitchen, which allows you to multi-task with ease.
You'll also find a striking fireplace in the open family room that you can view from all main-level living areas in this home.
Upstairs, you'll find all three bedrooms, including a stunning owner's en-suite, complete with a spacious walk-in closet and dual-sink vanity. Each finish in this home has been hand selected to follow current design trends and to coordinate with any style decor.
Location
State MN
County Dakota
Community Thompson Square
Zoning Residential-Single Family
Rooms
Basement Slab
Dining Room Informal Dining Room
Interior
Heating Forced Air
Cooling Central Air
Fireplaces Number 1
Fireplaces Type Electric, Family Room
Fireplace Yes
Appliance Air-To-Air Exchanger, Dishwasher, Dryer, Humidifier, Microwave, Range, Refrigerator, Washer
Exterior
Parking Features Attached Garage, Garage Door Opener, Tuckunder Garage
Garage Spaces 2.0
Building
Story More Than 2 Stories
Foundation 870
Sewer City Sewer/Connected
Water City Water/Connected
Level or Stories More Than 2 Stories
Structure Type Brick/Stone,Vinyl Siding
New Construction true
Schools
School District West St. Paul-Mendota Hts.-Eagan
Others
HOA Fee Include Hazard Insurance,Lawn Care,Professional Mgmt,Trash,Snow Removal
Restrictions Architecture Committee,Mandatory Owners Assoc,Pets - Cats Allowed,Pets - Dogs Allowed,Pets - Number Limit
Read Less Info
Want to know what your home might be worth? Contact us for a FREE valuation!

Our team is ready to help you sell your home for the highest possible price ASAP
GET MORE INFORMATION

REALTOR®






