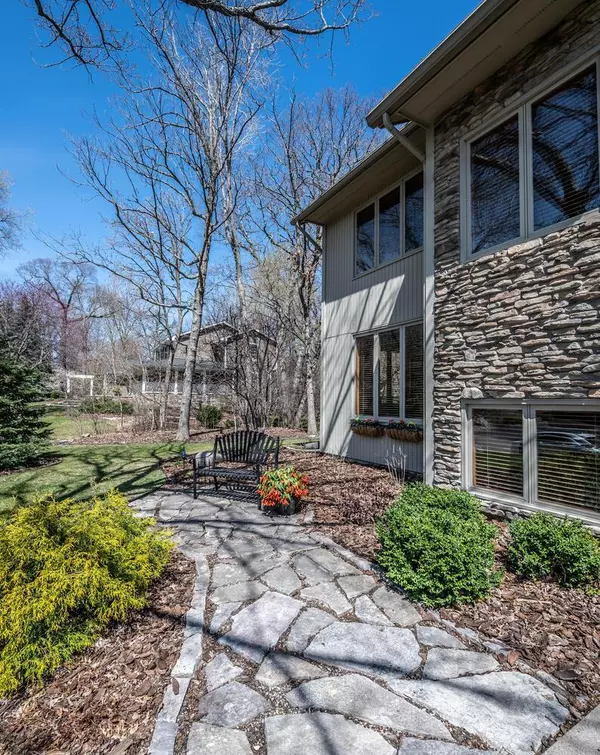$515,000
$525,000
1.9%For more information regarding the value of a property, please contact us for a free consultation.
5 Beds
4 Baths
3,044 SqFt
SOLD DATE : 07/06/2023
Key Details
Sold Price $515,000
Property Type Single Family Home
Sub Type Single Family Residence
Listing Status Sold
Purchase Type For Sale
Square Footage 3,044 sqft
Price per Sqft $169
Subdivision Woodridge Estates
MLS Listing ID 6361450
Sold Date 07/06/23
Bedrooms 5
Full Baths 2
Half Baths 1
Three Quarter Bath 1
Year Built 1989
Annual Tax Amount $5,130
Tax Year 2023
Contingent None
Lot Size 0.460 Acres
Acres 0.46
Lot Dimensions 150x133
Property Sub-Type Single Family Residence
Property Description
Lovingly cared for and maintained one owner home. Welcoming entry opens to a huge foyer revealing a soft contemporary styled home. Two story great room with tons of windows, floor to ceiling stone gas frplc. Spacious kitchen features a huge Cambria center island w/seating for 5, large corner windows, sliding doors, SS appl, rain glass on the corner cabinetry. Formal dining, 1/2 bath, separate laundry room off the garage entry door. Hrdwd floors redone in 2016 (same time as the upgrade to the kitchen). Upper level has a cool catwalk, primary bedrm w/2 walk-in closets, primary bath gutted and redone in 2014. Lower level fam room w/gas frplc, tons of built-in cabinetry, wet bar, 3/4 bath, 4th and 5th bedrooms (one currently used as an exercise room). Tons of storage space. Huge 3 car garage has extra high ceilings for hanging bikes, canoes, etc. and the 3rd stall space measures 30x12. Gorgeous perennial gardens w/70+ huge hostas, peonies, hydrangeas, grasses. Sportcourt area.
Location
State MN
County Dakota
Zoning Residential-Single Family
Rooms
Basement Block, Drain Tiled, Egress Window(s), Finished, Full
Dining Room Eat In Kitchen, Kitchen/Dining Room, Separate/Formal Dining Room
Interior
Heating Forced Air
Cooling Central Air
Fireplaces Number 2
Fireplaces Type Family Room, Gas, Living Room
Fireplace Yes
Appliance Dishwasher, Disposal, Dryer, Exhaust Fan, Humidifier, Gas Water Heater, Microwave, Range, Refrigerator, Stainless Steel Appliances, Washer, Water Softener Owned
Exterior
Parking Features Attached Garage, Asphalt, Garage Door Opener
Garage Spaces 3.0
Fence Partial, Privacy, Vinyl, Wood
Pool None
Roof Type Age Over 8 Years,Asphalt
Building
Lot Description Corner Lot, Many Trees
Story Two
Foundation 1219
Sewer City Sewer/Connected
Water City Water/Connected
Level or Stories Two
Structure Type Wood Siding
New Construction false
Schools
School District Lakeville
Read Less Info
Want to know what your home might be worth? Contact us for a FREE valuation!

Our team is ready to help you sell your home for the highest possible price ASAP
GET MORE INFORMATION
REALTOR®






