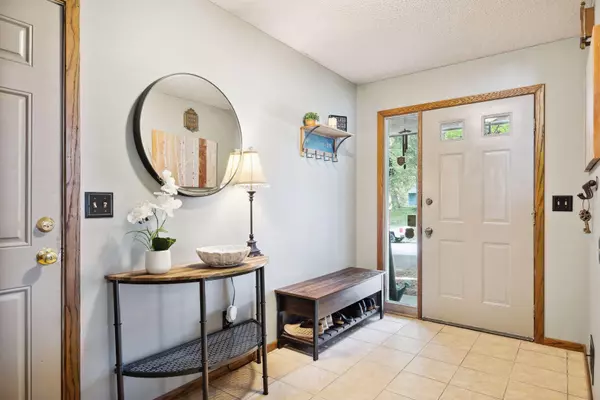$375,000
$375,000
For more information regarding the value of a property, please contact us for a free consultation.
4 Beds
2 Baths
2,205 SqFt
SOLD DATE : 08/14/2023
Key Details
Sold Price $375,000
Property Type Single Family Home
Sub Type Single Family Residence
Listing Status Sold
Purchase Type For Sale
Square Footage 2,205 sqft
Price per Sqft $170
Subdivision Dayton Highlands 2Nd Add
MLS Listing ID 6403813
Sold Date 08/14/23
Bedrooms 4
Full Baths 1
Three Quarter Bath 1
Year Built 1978
Annual Tax Amount $1,729
Tax Year 2023
Contingent None
Lot Size 0.350 Acres
Acres 0.35
Lot Dimensions 100x153x100x150
Property Description
Prepare to fall in love with this darling home and the small-town charm of Dayton, MN. Its large foyer, unique to a split-entry, provides a warm welcome as soon as you are inside. Head upstairs to find a light-filled living room that flows into the beautifully renovated kitchen. This showstopping space offers stainless steel appliances, gleaming hardwood floors, crisp white cabinetry and a farmhouse accent-wall. The neighboring dining space opens up into a four-season porch and features a cozy gas fireplace. Walk out onto the deck and the fenced-in backyard with mature trees and a shed addition in 2020. The home offers four bedrooms in total, with two up and two down, and a bathroom for each floor. Retreat to the lower level family room to reveal more incredible space to entertain family and friends. Bonus upgrades include: NEW roof in 2022, NEW well pressure tank in 2022 to save & service the outside spigots. Don't miss out on this GEM!
Location
State MN
County Hennepin
Zoning Residential-Single Family
Rooms
Basement Daylight/Lookout Windows, Finished
Dining Room Informal Dining Room
Interior
Heating Forced Air, Fireplace(s)
Cooling Central Air
Fireplaces Number 1
Fireplaces Type Gas, Living Room
Fireplace No
Appliance Dishwasher, Disposal, Dryer, Microwave, Refrigerator, Stainless Steel Appliances, Washer
Exterior
Garage Attached Garage, Asphalt, Garage Door Opener
Garage Spaces 2.0
Fence Chain Link, Wood
Roof Type Age 8 Years or Less,Asphalt
Building
Lot Description Tree Coverage - Medium
Story Split Entry (Bi-Level)
Foundation 1014
Sewer City Sewer/Connected
Water City Water/Connected, Well
Level or Stories Split Entry (Bi-Level)
Structure Type Brick/Stone,Fiber Board
New Construction false
Schools
School District Anoka-Hennepin
Read Less Info
Want to know what your home might be worth? Contact us for a FREE valuation!

Our team is ready to help you sell your home for the highest possible price ASAP
GET MORE INFORMATION

REALTOR®






