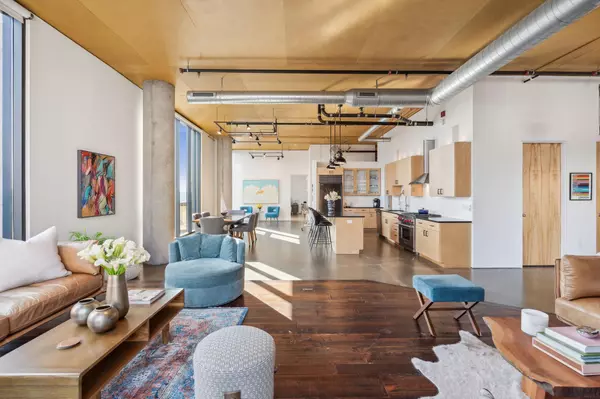$1,375,000
$1,450,000
5.2%For more information regarding the value of a property, please contact us for a free consultation.
2 Beds
2 Baths
2,389 SqFt
SOLD DATE : 09/25/2023
Key Details
Sold Price $1,375,000
Property Type Condo
Sub Type High Rise
Listing Status Sold
Purchase Type For Sale
Square Footage 2,389 sqft
Price per Sqft $575
Subdivision Cic 1111 Humboldt Lofts Condo
MLS Listing ID 6371961
Sold Date 09/25/23
Bedrooms 2
Full Baths 1
Three Quarter Bath 1
HOA Fees $1,718/mo
Year Built 2003
Annual Tax Amount $16,223
Tax Year 2022
Contingent None
Lot Dimensions Common
Property Sub-Type High Rise
Property Description
This corner residence at Humboldt Lofts, previously renovated by Streeter, and featured in Midwest Home Magazine, showcases custom cabinetry, equisite materials, and elegant finishes. Sunlight streams through the 12 foot walls of glass with exceptional views of the Historic Mill Ruins, Mississippi River, and the downtown skyline from every window. An entertainer's dream, this home features a large central kitchen, Sub Zero and Wolf appliances, oversized island and a spacious Skullery, as has become all the rage, with an ice maker, beverage refrigerator, and much more.
A luxe owner's suite with custom closet and beautiful custom mosaic floor in the spa bath, a spacious home office, second flex-bedroom, storage room with custom built-ins, and two oversized parking spaces with electric vehicle charger. A riverside balcony with gas line and views to the river. This is a perfect mix of modern loft living in the heart of the
historic Mill District.
Location
State MN
County Hennepin
Zoning Residential-Single Family
Body of Water Mississippi River
Rooms
Family Room Community Room, Exercise Room, Other
Basement None
Dining Room Breakfast Bar, Eat In Kitchen, Informal Dining Room
Interior
Heating Baseboard, Forced Air
Cooling Central Air
Fireplaces Number 2
Fireplaces Type Decorative, Electric, Living Room, Primary Bedroom
Fireplace Yes
Appliance Dishwasher, Disposal, Dryer, ENERGY STAR Qualified Appliances, Exhaust Fan, Freezer, Microwave, Range, Refrigerator, Stainless Steel Appliances, Washer, Wine Cooler
Exterior
Parking Features Assigned, Attached Garage, Electric, Electric Vehicle Charging Station(s), Heated Garage, Secured, Underground
Garage Spaces 2.0
Waterfront Description River View
View Y/N River
View River
Building
Story One
Foundation 2389
Sewer City Sewer/Connected
Water City Water/Connected
Level or Stories One
Structure Type Brick/Stone
New Construction false
Schools
School District Minneapolis
Others
HOA Fee Include Air Conditioning,Maintenance Structure,Cable TV,Controlled Access,Gas,Heating,Internet,Maintenance Grounds,Parking,Professional Mgmt,Trash,Shared Amenities,Snow Removal,Water
Restrictions Pets - Cats Allowed,Pets - Dogs Allowed,Pets - Number Limit
Read Less Info
Want to know what your home might be worth? Contact us for a FREE valuation!

Our team is ready to help you sell your home for the highest possible price ASAP
GET MORE INFORMATION
REALTOR®






