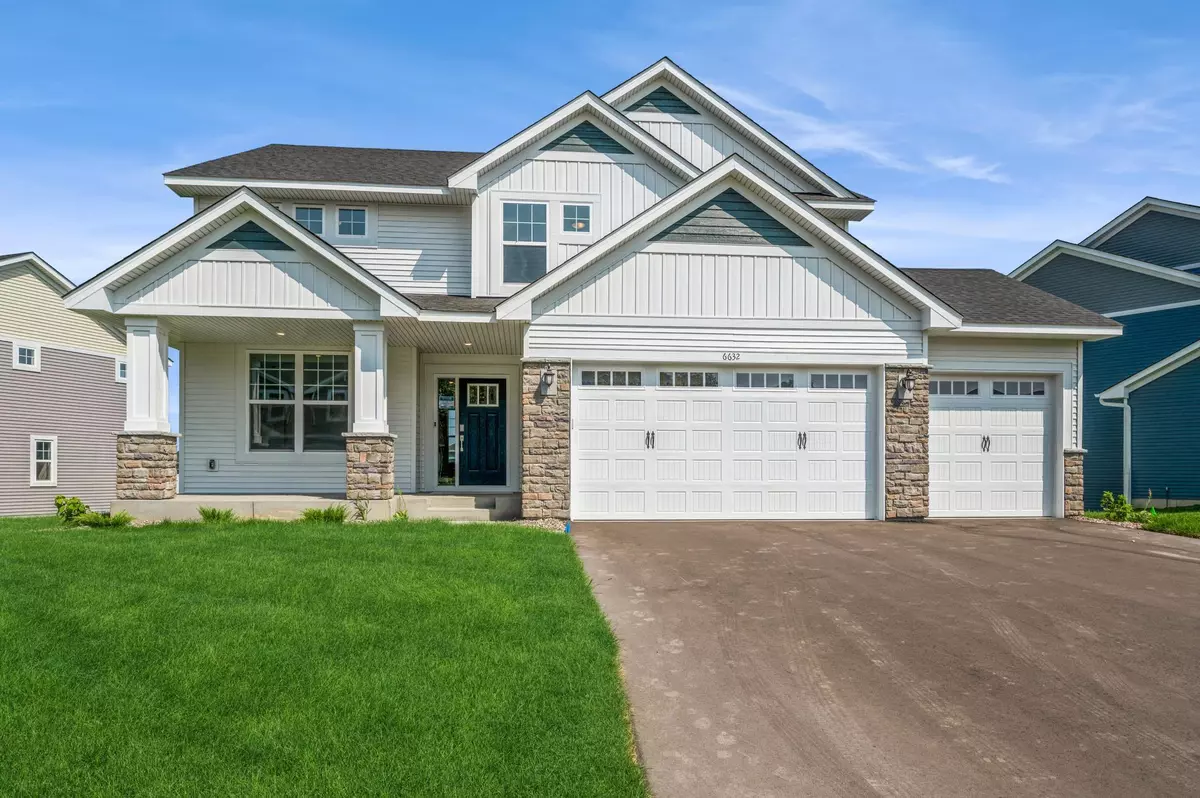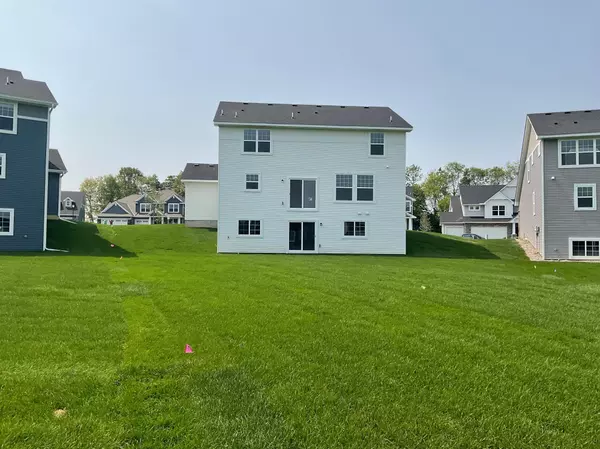$749,990
$749,990
For more information regarding the value of a property, please contact us for a free consultation.
5 Beds
3 Baths
2,692 SqFt
SOLD DATE : 10/20/2023
Key Details
Sold Price $749,990
Property Type Single Family Home
Sub Type Single Family Residence
Listing Status Sold
Purchase Type For Sale
Square Footage 2,692 sqft
Price per Sqft $278
Subdivision Ravinia
MLS Listing ID 6401238
Sold Date 10/20/23
Bedrooms 5
Full Baths 1
Three Quarter Bath 2
HOA Fees $47/qua
Year Built 2023
Annual Tax Amount $1,070
Tax Year 2023
Contingent None
Lot Size 0.260 Acres
Acres 0.26
Lot Dimensions SW123X190X8X186
Property Description
***Ask how you can qualify for 4.75% or 20k in closing costs with Sellers Preferred Lender*** Welcome to your dream home! The stunning Lewis 5 bedroom, 3 bathroom floor plan! This new construction masterpiece is on a spacious walk-out homesite and is ready to be called yours. Meticulously designed and impeccably built, this home offers a perfect blend of modern elegance and comfortable living. The kitchen is a chef's paradise, featuring high-end stainless steel appliances, custom cabinetry, quartz countertops, and a spacious center island. A place where culinary creations come to life, and memories are made. This home offers 4 generously sized bedrooms, and a main level guest room. The upper level boast a nice sized loft for your entertainment. The owner’s suite offers a walk-in closet, and a spa-like bathroom complete with a double vanity and a serenity walk-in shower. Each of the bedrooms boast ample closet space. Last chance to own the Lewis in high demand Ravinia community!
Location
State MN
County Hennepin
Community Ravinia
Zoning Residential-Single Family
Rooms
Basement Concrete, Sump Pump, Unfinished, Walkout
Dining Room Informal Dining Room
Interior
Heating Forced Air
Cooling Central Air
Fireplaces Number 1
Fireplaces Type Gas, Living Room
Fireplace Yes
Appliance Air-To-Air Exchanger, Dishwasher, Disposal, Exhaust Fan, Humidifier, Microwave, Refrigerator, Wall Oven
Exterior
Parking Features Attached Garage, Asphalt
Garage Spaces 3.0
Building
Lot Description Sod Included in Price
Story Two
Foundation 1226
Sewer City Sewer/Connected
Water City Water/Connected
Level or Stories Two
Structure Type Brick/Stone,Vinyl Siding
New Construction true
Schools
School District Wayzata
Others
HOA Fee Include Professional Mgmt,Trash,Shared Amenities
Read Less Info
Want to know what your home might be worth? Contact us for a FREE valuation!

Our team is ready to help you sell your home for the highest possible price ASAP
GET MORE INFORMATION

REALTOR®






