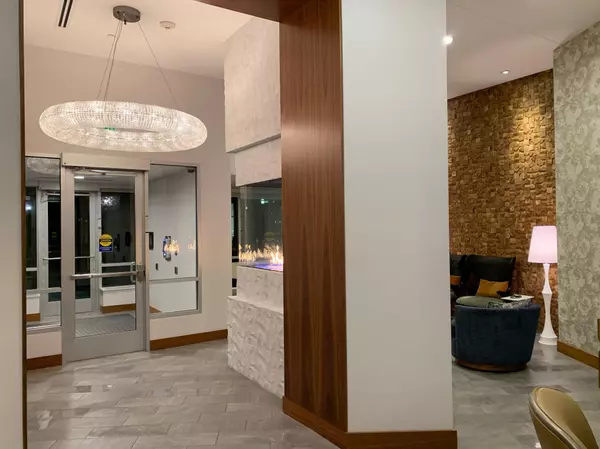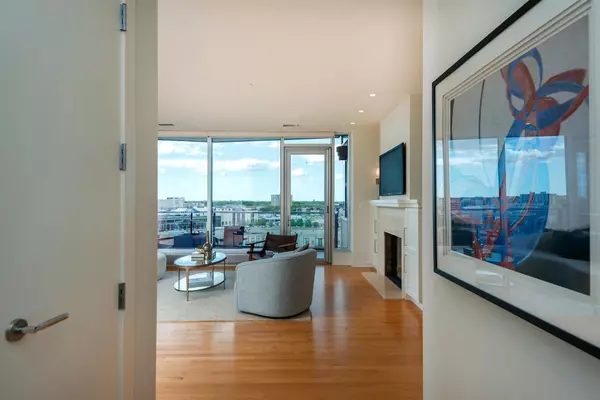$1,250,000
$1,250,000
For more information regarding the value of a property, please contact us for a free consultation.
2 Beds
2 Baths
1,538 SqFt
SOLD DATE : 05/21/2024
Key Details
Sold Price $1,250,000
Property Type Condo
Sub Type High Rise
Listing Status Sold
Purchase Type For Sale
Square Footage 1,538 sqft
Price per Sqft $812
Subdivision Cic 1732 The Galleria Residences
MLS Listing ID 6513629
Sold Date 05/21/24
Bedrooms 2
Full Baths 1
Three Quarter Bath 1
HOA Fees $1,302/mo
Year Built 2008
Annual Tax Amount $12,276
Tax Year 2024
Contingent None
Lot Dimensions Common
Property Description
Sensational, Remodeled Condominium at The Westin presenting Captivating, Panoramic Views from nearly Every Room! Enjoy the Sunsets & Sunrises from the Rare Expansive Terrace! Great Room offers Floor to Ceiling Windows, Gas Fireplace & Dining Area. Gourmet Style Kitchen Boasts an Abundance of Custom Cabinets, Stainless Steel Appliances & Lge Island Adorned with Lovely Quartz Countertops. Luxurious Primary Suite offers Walk-in Closet & Priv Full Bath with Separate Shower & Tub. Stunning View from both Bedrms. Guest Bedrm can be an Office or Library. A 3/4 Guest Bath is adjacent to the Guest Bedrm. Layout is one of the most sought after plans offering Bedrm Wings separated by the Great Room for Privacy. Live the Galleria Lifestyle! Interior Walkway to 5 Excellent Restaurants & Popular Shops! Indoor Pool & Exercise Rm. Updates Include: Interior Paint & Enameled Woodwork, Kitchen Quartz Countertops & Backsplash, Cabinet Hardware, Carpet & Lighting. Lge Storage Unit. Exceptional Property!
Location
State MN
County Hennepin
Zoning Residential-Multi-Family
Rooms
Family Room Exercise Room
Basement None
Dining Room Breakfast Bar, Living/Dining Room
Interior
Heating Hot Water
Cooling Central Air
Fireplaces Number 1
Fireplaces Type Gas, Living Room
Fireplace Yes
Appliance Cooktop, Dishwasher, Disposal, Dryer, Exhaust Fan, Microwave, Refrigerator, Stainless Steel Appliances, Wall Oven, Washer
Exterior
Garage Assigned, Attached Garage, Garage Door Opener, Heated Garage, Underground
Garage Spaces 2.0
Fence None
Pool Heated, Indoor, Shared
Roof Type Flat
Building
Lot Description Public Transit (w/in 6 blks)
Story One
Foundation 1538
Sewer City Sewer/Connected
Water City Water/Connected
Level or Stories One
Structure Type Brick/Stone,Metal Siding
New Construction false
Schools
School District Edina
Others
HOA Fee Include Air Conditioning,Maintenance Structure,Cable TV,Controlled Access,Electricity,Gas,Hazard Insurance,Heating,Internet,Lawn Care,Maintenance Grounds,Parking,Professional Mgmt,Trash,Security,Shared Amenities,Snow Removal,Water
Restrictions Pets - Cats Allowed,Pets - Dogs Allowed,Pets - Number Limit
Read Less Info
Want to know what your home might be worth? Contact us for a FREE valuation!

Our team is ready to help you sell your home for the highest possible price ASAP
GET MORE INFORMATION

REALTOR®






