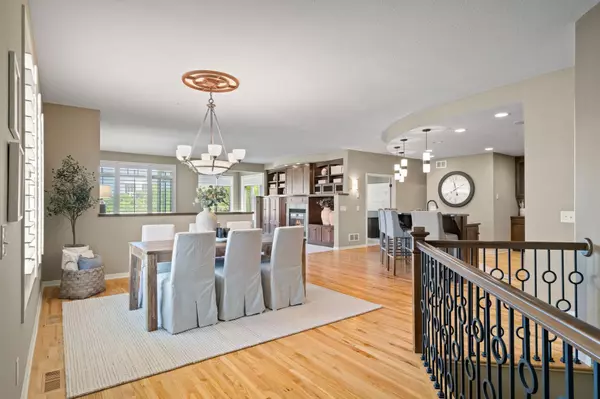$881,000
$850,000
3.6%For more information regarding the value of a property, please contact us for a free consultation.
3 Beds
3 Baths
3,367 SqFt
SOLD DATE : 07/19/2024
Key Details
Sold Price $881,000
Property Type Townhouse
Sub Type Townhouse Side x Side
Listing Status Sold
Purchase Type For Sale
Square Footage 3,367 sqft
Price per Sqft $261
Subdivision Willoughby Townhomes
MLS Listing ID 6544086
Sold Date 07/19/24
Bedrooms 3
Full Baths 1
Half Baths 1
Three Quarter Bath 1
HOA Fees $511/mo
Year Built 2008
Annual Tax Amount $8,159
Tax Year 2023
Contingent None
Lot Dimensions common
Property Description
Beautiful, Ron Clark-built townhouse in the coveted Willoughby neighborhood just off I394! This previous model home provides true, main-level living. Open concept main level includes an over-sized eat in kitchen with large center island and plenty of space for entertaining. Main floor living room and sun room offer room for gathering with a cozy gas fireplace and adjacent deck. Primary suite has beautiful walk in shower and jetted tub. Laundry and office space or guest bedroom complete this floor.
Lower level provides a huge family room with gas fireplace perfect for entertaining along with two more bedrooms and their own bathroom. No lack of storage here and even room for a workout space if desired. Lower level also walks out to a second deck with wetland views.
So many updates and upgrades have been done including beautiful plantation shutters that perfectly accent the windows that overlook your beautiful, private views!
Location
State MN
County Hennepin
Zoning Residential-Single Family
Rooms
Basement Drain Tiled, Drainage System, Egress Window(s), Finished, Full, Storage Space, Walkout
Dining Room Informal Dining Room
Interior
Heating Forced Air
Cooling Central Air
Fireplaces Number 2
Fireplaces Type Family Room, Gas, Living Room
Fireplace Yes
Appliance Air-To-Air Exchanger, Cooktop, Dishwasher, Disposal, Dryer, Microwave, Refrigerator, Stainless Steel Appliances, Wall Oven, Washer
Exterior
Garage Attached Garage, Heated Garage, Insulated Garage
Garage Spaces 2.0
Building
Story One
Foundation 2067
Sewer City Sewer/Connected
Water City Water/Connected
Level or Stories One
Structure Type Brick/Stone,Stucco
New Construction false
Schools
School District Hopkins
Others
HOA Fee Include Maintenance Structure,Hazard Insurance,Lawn Care,Maintenance Grounds,Professional Mgmt,Trash,Shared Amenities,Water
Restrictions Pets - Cats Allowed,Pets - Dogs Allowed,Pets - Number Limit,Pets - Weight/Height Limit,Rental Restrictions May Apply
Read Less Info
Want to know what your home might be worth? Contact us for a FREE valuation!

Our team is ready to help you sell your home for the highest possible price ASAP
GET MORE INFORMATION

REALTOR®






