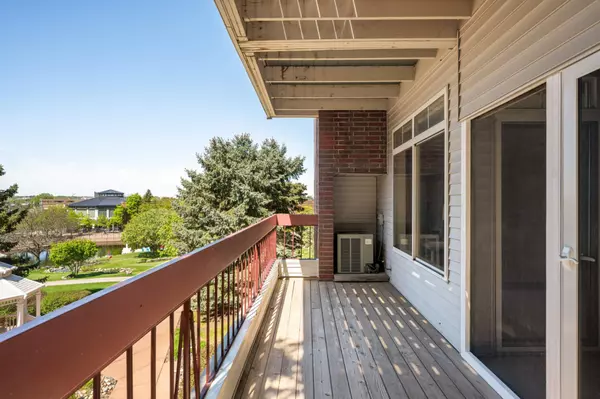$545,000
$559,000
2.5%For more information regarding the value of a property, please contact us for a free consultation.
2 Beds
2 Baths
1,590 SqFt
SOLD DATE : 08/02/2024
Key Details
Sold Price $545,000
Property Type Condo
Sub Type Low Rise
Listing Status Sold
Purchase Type For Sale
Square Footage 1,590 sqft
Price per Sqft $342
Subdivision Condo 0641 The Village Homes At
MLS Listing ID 6505366
Sold Date 08/02/24
Bedrooms 2
Full Baths 1
Three Quarter Bath 1
HOA Fees $744/mo
Year Built 1992
Annual Tax Amount $5,207
Tax Year 2023
Contingent None
Lot Size 0.860 Acres
Acres 0.86
Lot Dimensions Common
Property Description
Location, location, location! Rare opportunity to live in the Devin building of Centennial Lakes Village. Lakeside One-level living at its best! Sweeping southwest park & lake views from the supersized 22' balcony off screened-in porch. Open floorplan with spacious Owner's primary bedroom, ensuite bathroom with separate tub and shower, his and hers sinks, and walk-in closet. Large eat-in kitchen with informal dining, newer appliances and countertop to the dining room. Ample storage including walk-in locker in the garage level. HOA dues include membership to Edina's Edinborough park with indoor pool, running track, sports court and exercise facilities. Premiere destination in Edina's 100% location with walk to park, environmental golf, restaurants, shopping, groceries and entertainment. Immediate access to major highways, airport and Twin Cities best amenities. See supplements for floorplan, SPD statement, HOA governing docs and property video & 3D walkthrough.
Location
State MN
County Hennepin
Zoning Residential-Single Family
Rooms
Family Room Other, Play Area
Basement None
Interior
Heating Baseboard, Boiler
Cooling Central Air
Fireplaces Number 1
Fireplaces Type Family Room, Gas
Fireplace Yes
Exterior
Garage Assigned, Attached Garage, Concrete, Floor Drain, Garage Door Opener, Guest Parking, Heated Garage, Insulated Garage, Parking Garage, Parking Lot, Paved, Secured, Storage, Tuckunder Garage, Underground
Garage Spaces 1.0
Pool Below Ground, Heated, Indoor, Shared
View Golf Course, Lake, Panoramic, South, West
Roof Type Age 8 Years or Less,Asphalt
Building
Lot Description Tree Coverage - Medium
Story One
Foundation 1462
Sewer City Sewer/Connected
Water City Water/Connected
Level or Stories One
Structure Type Brick/Stone,Vinyl Siding
New Construction false
Schools
School District Richfield
Others
HOA Fee Include Maintenance Structure,Cable TV,Controlled Access,Hazard Insurance,Heating,Internet,Lawn Care,Other,Maintenance Grounds,Parking,Professional Mgmt,Recreation Facility,Shared Amenities,Snow Removal,Water
Restrictions Architecture Committee,Mandatory Owners Assoc,Pets - Cats Allowed,Pets - Number Limit,Rental Restrictions May Apply
Read Less Info
Want to know what your home might be worth? Contact us for a FREE valuation!

Our team is ready to help you sell your home for the highest possible price ASAP
GET MORE INFORMATION

REALTOR®






