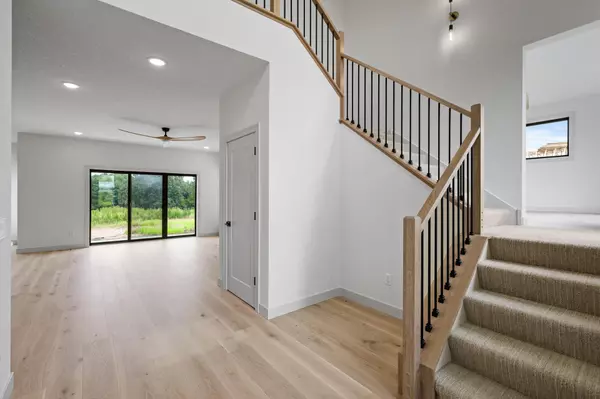$965,784
$965,784
For more information regarding the value of a property, please contact us for a free consultation.
4 Beds
3 Baths
2,917 SqFt
SOLD DATE : 08/20/2024
Key Details
Sold Price $965,784
Property Type Single Family Home
Sub Type Single Family Residence
Listing Status Sold
Purchase Type For Sale
Square Footage 2,917 sqft
Price per Sqft $331
Subdivision The Legacy At Petersen Farms
MLS Listing ID 6589086
Sold Date 08/20/24
Bedrooms 4
Full Baths 2
Half Baths 1
HOA Fees $54/ann
Year Built 2024
Annual Tax Amount $140
Tax Year 2024
Contingent None
Lot Size 1.890 Acres
Acres 1.89
Lot Dimensions S181*554*176*580
Property Description
This custom home built by Sharper Homes is a symphony of style and functionality, tailored to perfection. From the breathtaking open-concept design to the personalized touches- every corner reflects our clients’ unique taste and personality. Additional lots & floor plans available. Sold before Print.
Location
State MN
County Anoka
Zoning Residential-Single Family
Rooms
Basement Block, Daylight/Lookout Windows, Drain Tiled, Drainage System, Partially Finished, Sump Pump, Walkout
Dining Room Informal Dining Room
Interior
Heating Forced Air, Fireplace(s)
Cooling Central Air
Fireplaces Number 1
Fireplaces Type Electric, Living Room
Fireplace Yes
Appliance Air-To-Air Exchanger, Cooktop, Dishwasher, Double Oven, Dryer, Exhaust Fan, Humidifier, Gas Water Heater, Microwave, Refrigerator, Wall Oven, Washer
Exterior
Garage Attached Garage, Asphalt, Garage Door Opener
Garage Spaces 4.0
Roof Type Asphalt,Pitched
Building
Story Two
Foundation 1442
Sewer Mound Septic, Private Sewer, Septic System Compliant - Yes
Water Private, Well
Level or Stories Two
Structure Type Brick/Stone,Fiber Cement,Vinyl Siding
New Construction true
Schools
School District Anoka-Hennepin
Others
HOA Fee Include Other,Professional Mgmt,Shared Amenities
Read Less Info
Want to know what your home might be worth? Contact us for a FREE valuation!

Our team is ready to help you sell your home for the highest possible price ASAP
GET MORE INFORMATION

REALTOR®






