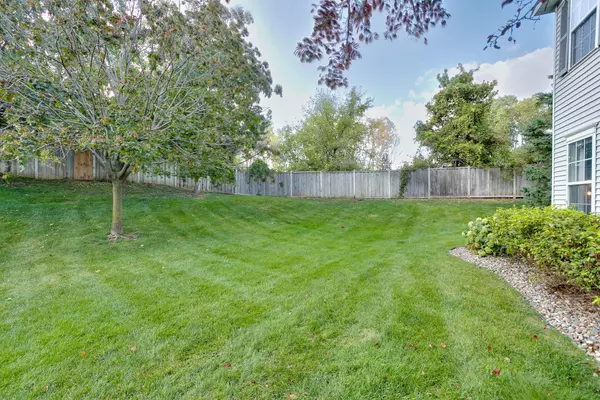$316,000
$315,000
0.3%For more information regarding the value of a property, please contact us for a free consultation.
3 Beds
3 Baths
1,848 SqFt
SOLD DATE : 09/11/2024
Key Details
Sold Price $316,000
Property Type Townhouse
Sub Type Townhouse Side x Side
Listing Status Sold
Purchase Type For Sale
Square Footage 1,848 sqft
Price per Sqft $170
Subdivision Bloomfield Townhomes
MLS Listing ID 6582642
Sold Date 09/11/24
Bedrooms 3
Full Baths 2
Half Baths 1
HOA Fees $257/mo
Year Built 2001
Annual Tax Amount $2,958
Tax Year 2024
Contingent None
Lot Size 1,306 Sqft
Acres 0.03
Lot Dimensions common
Property Description
This stunning townhome is thoughtfully designed with a floor plan that's bound to impress. As you step inside, the open concept seamlessly blends the kitchen, living room, & dining area. Enjoy the cozy gas fireplace in the living room, creating a warm & inviting ambiance for relaxation & entertaining. The kitchen is a delight, offering ample counter space & a breakfast bar overlooking the informal dining area. The hard surface flooring on the main level is not only stylish but also easy to maintain, creating a cohesive look throughout the home. This corner unit provides great natural light, a private patio & the feeling of your own back yard. Convenience is key with all 3 bedrooms on the same level, & the laundry room just down the hall for easy access for everyone to help with laundry. (Ya right!) The primary bedroom is a large, wonderful retreat with a vaulted ceiling, 2 closets & a private bathroom for your comfort & privacy. Located on a cul-de-sac and in the 196 School District. Seller loved this property; it is only available to happy life changes. It's truly a great place to call home.
Location
State MN
County Dakota
Zoning Residential-Multi-Family
Rooms
Basement None
Dining Room Breakfast Bar, Breakfast Area, Informal Dining Room, Kitchen/Dining Room, Living/Dining Room
Interior
Heating Forced Air
Cooling Central Air
Fireplaces Number 1
Fireplaces Type Living Room
Fireplace Yes
Appliance Dishwasher, Disposal, Dryer, Exhaust Fan, Microwave, Range, Refrigerator, Washer, Water Softener Owned
Exterior
Garage Attached Garage
Garage Spaces 2.0
Fence Partial, Wood
Pool None
Roof Type Asphalt
Building
Lot Description Public Transit (w/in 6 blks), Tree Coverage - Medium
Story Two
Foundation 1050
Sewer City Sewer/Connected, City Sewer - In Street
Water City Water/Connected, City Water - In Street
Level or Stories Two
Structure Type Brick/Stone,Metal Siding,Vinyl Siding
New Construction false
Schools
School District Rosemount-Apple Valley-Eagan
Others
HOA Fee Include Maintenance Structure,Lawn Care,Maintenance Grounds,Professional Mgmt,Trash
Restrictions Pets - Cats Allowed,Pets - Dogs Allowed,Pets - Number Limit,Pets - Weight/Height Limit
Read Less Info
Want to know what your home might be worth? Contact us for a FREE valuation!

Our team is ready to help you sell your home for the highest possible price ASAP
GET MORE INFORMATION

REALTOR®






