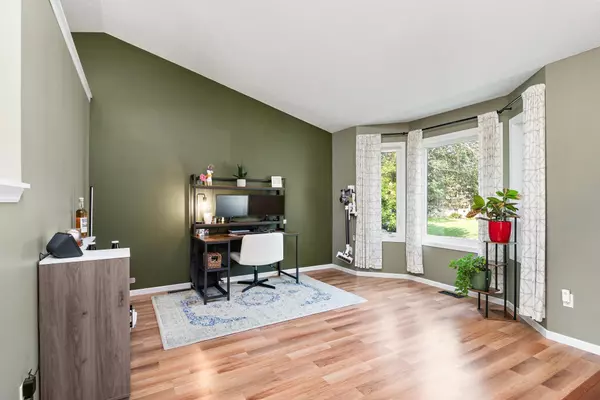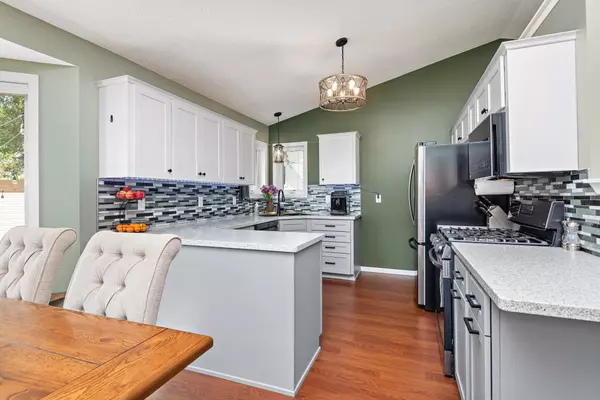$420,000
$425,000
1.2%For more information regarding the value of a property, please contact us for a free consultation.
4 Beds
3 Baths
1,771 SqFt
SOLD DATE : 10/01/2024
Key Details
Sold Price $420,000
Property Type Single Family Home
Sub Type Single Family Residence
Listing Status Sold
Purchase Type For Sale
Square Footage 1,771 sqft
Price per Sqft $237
Subdivision Highpointe At Elm Creek
MLS Listing ID 6585203
Sold Date 10/01/24
Bedrooms 4
Full Baths 1
Half Baths 1
Three Quarter Bath 1
HOA Fees $10/ann
Year Built 1993
Annual Tax Amount $4,689
Tax Year 2024
Contingent None
Lot Size 8,712 Sqft
Acres 0.2
Lot Dimensions 85x145x93x82
Property Description
Welcome to Highpointe! This modified two-story is located in a desirable neighborhood of SW Champlin, now zoned for Oxbow Creek Elementary! Newer windows all throughout the home, with amazing curb appeal. Deep two car garage! Walk in through the front door, and you will notice the vaulted ceilings in the front living room. Your refreshed kitchen features hard surface countertops, newer backsplash, and stainless-steel appliances! Your sunken family room has a gas insert fireplace, great for those long Minnesota winters! Also on the main floor you will find a refreshed powder room, bedroom with murphy bed, and spacious laundry room. Head upstairs, and you will find three bedrooms! Your primary bedroom has a walk-in closet and private bathroom. Your two other bedrooms upstairs share a full bathroom! Your lower level is ready for your ideas for finishing; or use it as storage! Your backyard has a newer extended stamped concrete patio; perfect for entertaining! Above ground irrigation system with zones keeps your yard fresh and green. You are a short walk away from Highpointe Park, known for its sledding hill! And don’t miss JRAC (Jerry Ruppelius Athletic Complex) and Elm Creek Park Reserve. Move right in; home is calling!
Location
State MN
County Hennepin
Zoning Residential-Single Family
Rooms
Basement Block, Daylight/Lookout Windows, Drain Tiled, Storage Space, Sump Pump
Dining Room Informal Dining Room
Interior
Heating Forced Air, Fireplace(s)
Cooling Central Air
Fireplaces Number 1
Fireplaces Type Family Room, Gas
Fireplace No
Appliance Dishwasher, Disposal, Dryer, Gas Water Heater, Microwave, Range, Refrigerator, Stainless Steel Appliances, Washer, Water Softener Owned
Exterior
Garage Attached Garage, Asphalt
Garage Spaces 2.0
Roof Type Age Over 8 Years,Asphalt
Building
Lot Description Tree Coverage - Medium
Story Modified Two Story
Foundation 1174
Sewer City Sewer/Connected
Water City Water/Connected
Level or Stories Modified Two Story
Structure Type Fiber Board
New Construction false
Schools
School District Anoka-Hennepin
Others
HOA Fee Include Shared Amenities
Read Less Info
Want to know what your home might be worth? Contact us for a FREE valuation!

Our team is ready to help you sell your home for the highest possible price ASAP
GET MORE INFORMATION

REALTOR®






