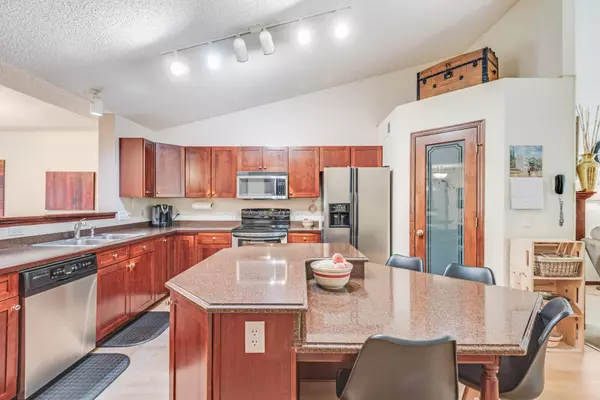$357,000
$340,000
5.0%For more information regarding the value of a property, please contact us for a free consultation.
3 Beds
3 Baths
2,490 SqFt
SOLD DATE : 10/24/2024
Key Details
Sold Price $357,000
Property Type Townhouse
Sub Type Townhouse Side x Side
Listing Status Sold
Purchase Type For Sale
Square Footage 2,490 sqft
Price per Sqft $143
Subdivision Cic 96 Natures Run
MLS Listing ID 6580520
Sold Date 10/24/24
Bedrooms 3
Full Baths 2
Three Quarter Bath 1
HOA Fees $320/mo
Year Built 2004
Annual Tax Amount $3,774
Tax Year 2024
Contingent None
Lot Size 3,049 Sqft
Acres 0.07
Lot Dimensions Common
Property Description
Take a look at this beautiful home, where comfort and convenience meet serene natural beauty! This inviting property offers main-level living with elegant vaulted ceilings and a spacious, open floor plan designed for both relaxation and entertainment.
The kitchen features a granite island with seating, a pantry, stainless steel appliances, and plenty of cabinet space! A SolaTube shines great natural light into the kitchen so you’ll save money on electricity!
The main level features two well-appointed bedrooms, including a luxurious primary suite and a private bath with dual sinks for ultimate privacy. The main level secondary bedroom enjoys access to a convenient walk-thru bathroom/laundry combo, perfect for family or guests.
Step outside to your deck, where you can enjoy stunning views of the lush, wooded backyard. Whether you’re sipping morning coffee or grilling out, this peaceful setting provides the perfect backdrop.
The lower level of the home is a versatile haven. It includes a generously-sized bedroom that could also serve as a hobby or craft room, a large family room ideal for movie nights, and a walkout to the patio. This flexible space adapts to your lifestyle needs with ease.
Situated in a prime location, this home is conveniently close to shopping, dining, and local schools, making it the ideal blend of comfort and accessibility. Don’t miss your chance to own this beautiful property where every detail is designed for comfortable living.
Location
State MN
County Anoka
Zoning Residential-Single Family
Rooms
Basement Block, Drain Tiled, Finished, Full, Sump Pump, Walkout
Dining Room Eat In Kitchen, Informal Dining Room
Interior
Heating Forced Air, Space Heater
Cooling Central Air
Fireplaces Number 1
Fireplaces Type Gas, Living Room
Fireplace Yes
Appliance Dishwasher, Dryer, Electric Water Heater, Microwave, Range, Refrigerator, Stainless Steel Appliances, Washer, Water Softener Owned
Exterior
Garage Attached Garage, Asphalt, Garage Door Opener
Garage Spaces 2.0
Fence None
Pool None
Roof Type Age Over 8 Years,Asphalt
Building
Lot Description Tree Coverage - Heavy
Story One
Foundation 1388
Sewer City Sewer/Connected
Water City Water/Connected
Level or Stories One
Structure Type Brick Veneer,Vinyl Siding
New Construction false
Schools
School District Anoka-Hennepin
Others
HOA Fee Include Maintenance Structure,Hazard Insurance,Lawn Care,Maintenance Grounds,Professional Mgmt,Trash,Snow Removal
Restrictions Mandatory Owners Assoc,Pets - Cats Allowed,Pets - Dogs Allowed,Pets - Number Limit,Rental Restrictions May Apply
Read Less Info
Want to know what your home might be worth? Contact us for a FREE valuation!

Our team is ready to help you sell your home for the highest possible price ASAP
GET MORE INFORMATION

REALTOR®






