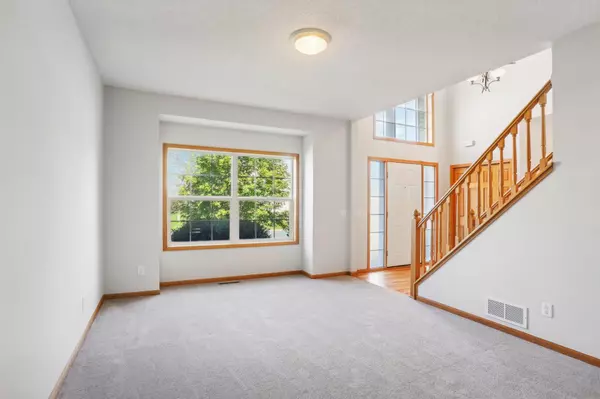$610,000
$619,000
1.5%For more information regarding the value of a property, please contact us for a free consultation.
6 Beds
4 Baths
4,050 SqFt
SOLD DATE : 11/15/2024
Key Details
Sold Price $610,000
Property Type Single Family Home
Sub Type Single Family Residence
Listing Status Sold
Purchase Type For Sale
Square Footage 4,050 sqft
Price per Sqft $150
Subdivision Biscayne Pointe 4Th Add
MLS Listing ID 6602462
Sold Date 11/15/24
Bedrooms 6
Full Baths 2
Half Baths 1
Three Quarter Bath 1
Year Built 2003
Annual Tax Amount $4,884
Tax Year 2023
Contingent None
Lot Size 0.340 Acres
Acres 0.34
Lot Dimensions 129x47x184x179
Property Description
This grand home captivates with its stunning exterior and impressive entrance featuring tall ceilings and an abundance of natural light. Step into the formal sitting room, which seamlessly leads to the elegant formal dining room. Adjacent to the dining room, the kitchen boasts wood floors, modern cabinetry, granite countertops, and stainless steel appliances, including a gas stovetop. The kitchen island with bar seating and the eat-in area with sliding door access to the back deck make it perfect for casual dining and entertaining. The living room offers a cozy atmosphere with a gas fireplace. This level also includes a convenient office and a half bath. Upstairs, the huge primary suite impresses with vaulted ceilings, an en suite bath with a dual vanity, a jetted tub, a glass-enclosed shower, and a walk-in closet. Three additional bedrooms and a full bath complete this level, providing ample space for family and guests. The finished walkout basement features a wet bar and a spacious family room with access to the backyard and patio. This level also includes two more bedrooms and a 3/4 bath. Outside, the large deck overlooks a spacious backyard, enhanced by new landscaping, an irrigation system, and an invisible fence. Enjoy the fresh paint on the deck, entry, bedrooms, and basement, along with new carpet, a new AC unit (installed June 2024), a new driveway (completed August 2024), and a central vacuum hookup. This home combines elegant design with modern updates, offering a perfect blend of luxury and functionality for sophisticated living. Includes the seller paid one year home warranty.
Location
State MN
County Dakota
Zoning Residential-Single Family
Rooms
Basement Block, Daylight/Lookout Windows, Finished, Full, Storage Space, Sump Pump, Walkout
Dining Room Eat In Kitchen, Informal Dining Room, Kitchen/Dining Room, Separate/Formal Dining Room
Interior
Heating Forced Air
Cooling Central Air
Fireplaces Number 1
Fireplaces Type Electric Log, Living Room
Fireplace No
Appliance Air-To-Air Exchanger, Central Vacuum, Cooktop, Dishwasher, Disposal, Dryer, ENERGY STAR Qualified Appliances, Exhaust Fan, Gas Water Heater, Water Osmosis System, Microwave, Range, Refrigerator, Stainless Steel Appliances, Washer, Water Softener Owned
Exterior
Garage Attached Garage, Asphalt, Garage Door Opener
Garage Spaces 3.0
Fence Invisible
Pool None
Roof Type Age Over 8 Years,Asphalt
Building
Lot Description Tree Coverage - Light, Underground Utilities
Story Two
Foundation 1478
Sewer City Sewer/Connected
Water City Water/Connected
Level or Stories Two
Structure Type Brick Veneer,Vinyl Siding
New Construction false
Schools
School District Rosemount-Apple Valley-Eagan
Read Less Info
Want to know what your home might be worth? Contact us for a FREE valuation!

Our team is ready to help you sell your home for the highest possible price ASAP
GET MORE INFORMATION

REALTOR®






